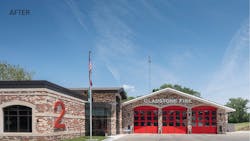This facility received a Renovation Notable award in the 2023 Firehouse Station Design Awards. Find the full list of winners here.
Originally constructed in 1971 and expanded in 1991, the Gladstone Fire Department outgrew its facility and sought renovation and addition to accommodate its needs while aligning with modern fire station design trends. These trends included gender separation, promoting team health and unity, improving response time and the implementation of contamination-control measures. Importantly, the building was designed specifically to address two areas of concern that are unique to firefighters: sleep deprivation and contamination control. It was important for the department to maintain the cherished “firehouse” environment that reinforced strong team spirit.
Collaborating closely with the department and key city members, the design team thoroughly examined various design options that ranged from demolishing and replacing significant portions of the existing structure to simply adding on to particular areas of the building. After careful consideration, the team collectively determined that the most effective approach would be to preserve 100 percent of the existing building and incorporate two additions. This expansion was planned to better accommodate diverse fire and EMS teams but also to remain operational throughout construction.
The renovated Fire Station #2 includes a variety of amenities that improve fire operations but also embrace the public. A new entry provides public access to administrative offices and a new community room that doubles as a fire training facility. The expanded kitchen and dayroom open to an exterior patio that shares space with a training tower in a manner that’s screened from public view. Contamination measures were implemented, including decontamination rooms, improved bay ventilation, air pressure control and steam saunas. Firefighters were provided with individual bunkrooms and toilet/shower combinations that promote gender neutrality while addressing both sleep deprivation and contamination control.
Architect/Firm Name: Hoefer Welker
About the Author
Firehouse Staff
Content written and created by Firehouse Magazine editors.
