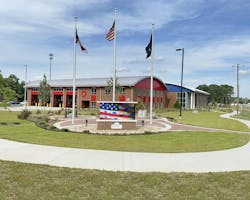In Quarters: John W. Hodges Public Safety Center, Hope Mills, NC
This facility received a Shared Facilities Notable award in the 2023 Firehouse Station Design Awards. Find the full list of winners here.
With outdated, outgrown fire and police facilities, the town of Hope Mills faced two important questions: What to build and where? The first decision was to build a public safety building to house both departments as a means of economy. The second was to reuse the existing site. As a part of the central municipal complex, this was the logical choice—but with implications. The police station would require demolition, and the department relocated to temporary facilities. The fire station needed to remain in use until the new building was completed; then it could be demolished. This meant phased construction.
The design goals were to create a state-of-theart facility and to design for the future. The building’s image should recognize the town’s industrial past and be relevant for the present and future. Each department wanted to maintain its public identity. Although police and fire share common goals, they use their stations differently.
For fire operations, the focus is on rapid response. The question is, “How quickly can we be on the way?” Seconds count. Circulation is the key to a quick exit: a short, direct way to the apparatus from all parts of the building. That said, the station is a “home away from home,” with full living quarters for personnel. In addition, training is continual, and training aides are built in, including high line, confined-space extrication, mock windows and training stairs.
For police, the building provides offices and a safe base of operations. Security and control of movement are paramount. Secure storage for records, evidence and arms is essential. A processing section that has a sally port, an interview room, a prisoners’ toilet, and Intoxilyzer and interactive AV connections with judicial authorities is included. Use of this is shared with local law enforcement agencies.
Shared facilities that are integral to the public safety center include a foyer (safe haven), a lobby, emergency operations center/training room, an exercise room and a snack area.
Architect/Firm Name: Garner & Brown Architects
About the Author
Firehouse Staff
Content written and created by Firehouse Magazine editors.
