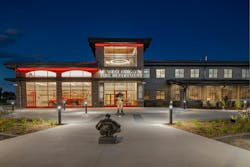In Quarters: West Fargo, ND, Fire Station Headquarters
This facility received the Career 1 Notable award in the 2024 Firehouse Station Design Awards. Find the full list of winners here.
The West Fargo Fire Station Headquarters, which is a state-of-the-art, 47,018-sq.-ft. facility, exemplifies functionality, community engagement and firefighter wellness. Strategically designed on a challenging site that’s divided by a utility easement, it houses department administration, the fire station and community spaces.
The training tower is equipped for a diverse array of drills, including confined space certification and rappelling. It features a Siamese fire department connection and training standpipe.
The apparatus bay includes a city-supplied training sewer access for hands-on training for members.
A multipurpose room that was built into the facility serves departmental and community events, emphasizing the station’s dual function as a regional training hub and community center.
The Firefighters Honor Court and historical display areas honor the legacy and dedication of past, present and future firefighters, to enhance community ties.
Public educational displays feature awards, memorabilia and a vintage fire truck. Artwork from daily fire department tools, such as an American flag that’s constructed from old fire hoses, and the Firefighters Honor Court enrich the staff and community experience. Spaces that promote healthy interactions among personnel reflect the department’s commitment to firefighter welfare and mental health and well-being.
Supporting the change to full-time career firefighters, the headquarters includes a dispatch operation, training facilities for more than 100 occupants, living quarters for nine staff members, 14 private offices, open workstations and a five-bay apparatus area.
The design of the facility incorporates classic fire station aesthetics via the utilization of masonry, cast stone accents and arched apparatus bay doors.
Administration areas of the station have direct access to living areas. The philosophy behind this: Encourage interaction between firefighters and administrative staff.
The building is zoned into Hot, Warm and Cold areas to manage contamination and ensure readiness.
Through meticulous planning, the West Fargo Fire Station emerges as a contemporary symbol of safety, excellence, education and community pride. It is thoughtfully designed to support the well-being of those who serve and strengthen community connections.
Architect/Firm Name: EAPC Architects Engineers
About the Author
Firehouse Staff
Content written and created by Firehouse Magazine editors.
