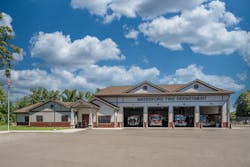InQuarters - In Quarters: Waterford, NY, Fire Station
This facility received the Volunteer/Combination Silver Award in the 2022 Firehouse Station Design Awards. Find the full list of winners here.
In the wake of Hurricane Irene and Superstorm Sandy, the village of Waterford needed to improve its emergency services infrastructure. The village’s three aging fire stations were too small to meet their needs, and they were operationally unsafe, too. Partially funded by the Governor’s Office of Storm Recovery, Waterford’s new station is a consolidated, centralized location that meets the community’s emergency response needs.
Goals for the new station included: siting it outside of the 500-year flood plain, designing an emergency shelter for the community, incorporating both classroom and hands-on training spaces and creating a clean environment to prevent cross-contamination.
The 1.63-acre site is one of a few properties that are in Waterford that are outside of the flood plain. Siting allows for future expansion. This includes the fact that the bays and support spaces are set back from the adjacent train tracks.
The station includes four bays that fit as many as 11 vehicles; a 924-square-foot mezzanine that’s equipped with training regimens, including tie-offs, a sewer access for confined-space training, ladder evolutions and bail-out windows; a mutipurpose meeting room that meets the needs of state-sponsored trainings and short-term emergency sheltering for 100 people; full kitchen and shower facilities for emergency sheltering or responder overnights; a bunkroom that doubles as a disaster staging area; and an emergency operations center that’s designed to coordinate as many as 160 responders during natural disasters.
The building is fully sprinklered and ADA-accessible and has a highly efficient HVAC system and an emergency generator that powers the entire facility.
The onset of the COVID-19 pandemic caused several complications during the project. For most of the project’s design, meetings were held virtually. Extensive logistical design team coordination surmounted difficulties that are inherent in digital communication and kept the project focused. An additional complication was the fact that state of New York regulations restricted the number of construction workers who could be present at the site at one time.
Architect/Firm Name: H2M architects + engineers
About the Author
Firehouse.com News
Content curated and written by Firehouse editorial staff, including Susan Nicol, Peter Matthews, Ryan Baker and Rich Dzierwa.
