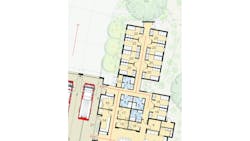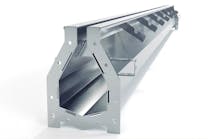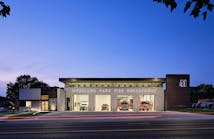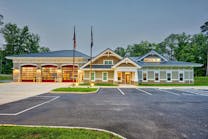FIREHOUSE® is pleased to offer a collection of new fire and emergency services facilities from across the nation.
The Call for Entries brought dozens of fire stations submitted by many leading architecture firms.
The six judges for the 2014 Station Design Awards included three fire chiefs with experience in building their department’s facilities. The three architects participating in the judging have many years of experience designing fire stations, but did not have entries in this year’s award program. The entries were submitted among five categories: Career, Satellite Stations, Volunteer/Combination, Shared Facilities and Renovation. The portfolios were reviewed and submitted anonymously prior to judging.
According to the judges, the career fire station entries were the most challenging to judge. Facilities ranged from building sites that were incredibly difficult to fit the station program, sites that required detailed attention to blend them into the local environment, to green space sites that allowed for design team station creativity. The final voting by the panel was very close.
The judges were pleased to see the focus of station layout planning that allowed for fast and effective response routes anywhere within the station to fire apparatus, and ultimately to an emergency scene.
Several notable trends in this year’s competition highlighted by the judges included:
- Most all of the submissions showed a desire to create as many training opportunities in the design as possible. While not attempting to be a training facility, the addition of inexpensive and innovative training details give station officers more options for company training.
- There is a continuing trend of separating personal protective gear storage to separate rooms adjoining the apparatus floor, thus giving opportunity to increase air movement to aid in drying turnout gear and avoid bringing any substances left on turnout gear into living areas.
- Sleeping rooms continue to evolve as the percentage of male to female fighters gets closer. Tradition and privacy issues seem to bump heads depending on the community. Fully-closed or partially-closed room accommodations remain a design feature that is unique to each community.
- The trend to capture diesel exhaust from fire apparatus continues and rightly so with increasing reports of carcinogens and firefighter cancer.
- The level of security, from cameras in the parking areas to inside the station, has increased, as well as the addition of fenced separation between public visitation and private employee parking areas.
- All of the submittals spoke to some level of sustainable design. Some were LEED self-performing and others LEED accredited, but the desire to design buildings to a new level of sustainability showed throughout.
- Exercise rooms continue to be the norm, although because of new technologies in equipment, detail to the types of workout activities and the size of the equipment itself drive the discussion for room size.
- The idea of community triage and treatment rooms is beginning to be introduced into the design process. Since a fire station is a place to find help, and the fact that more EMS systems are fire-based, these rooms were definitely in the discussions.
- There continues to be a trend of providing as much natural light as possible to apparatus floors and throughout the facilities.
Every fire and emergency facility in this issue is a winner for the department, the personnel and for the community served. We look forward to seeing your new station next year!
Read more about the winner:
- Station Design Awards Intro (PDF)
- Station Design Awards Career (PDF)
- Station Design Awards Renovation (PDF)
- Station Design Awards Volunteer/Combination (PDF)
- Station Design Awards Satellite & Shared Facilities (PDF)
Janet Wilmoth,
Special Projects Director






