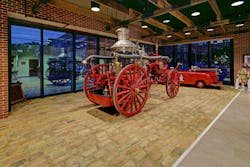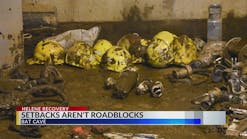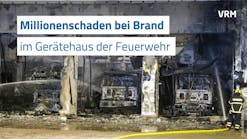“We will never forget.” A simple statement conveying an active and perpetual choice to remember those lost, has become an anthem in the public safety community following the events of Sept. 11, 2001.
On Sept. 11, 2014, the City of Danville, Va., dedicated a new fire station headquarters rich in symbolism and displays of their local department, the site and the community. The project illustrates how the integration of memorials, museums and historical content within a fire station can foster relationships, tell the story of a department and community, and honor the firefighting profession all while being cost effective.
While most often incorporated in headquarters stations, a museum or memorial can be a distinguishing feature in any project. They tend to achieve greatest success when they are placed in a prominent, fore-front location of the project. A highly visible, prominent display will insure the feature is well-known within the community and is a destination point. Locating a museum properly within a building should allow the visitors to enjoy the displays and learn in a safe environment and not compromise the effectiveness of the station in emergency response conditions. Museums can be large or small, featuring as few as one or many items such as historical equipment, bronze statues, memorials, photographs, turnout gear, bells, alarms or nearly anything of significance to a specific department or community.
Any significant building project, whether renovation or new construction, will require a fire department to interact with other city departments such as planning, zoning, and building inspections in addition to the city manager and city councils. Building projects that contain a museum or specific historical emphasis often can benefit from the input and collaboration with additional groups such as historical societies and architectural review boards during the design process. Further, a fire department shouldn’t be surprised when their project is finished and greater relationships are developed with school boards, local museums, chambers of commerce and many others.
When Danville selected one-and-a-half city blocks of crumbling buildings, formerly occupied by the Danville Lumber Company in the Tobacco Warehouse District, for a project site that was bisected by a city street and contained two exposed stream channels, the list of project collaborators grew dramatically. While the city’s public works and electric departments advised on streets and utilities, facilities management advised on mechanical systems and infrastructure. The Army Corps of Engineers reviewed plans regarding the treatment of the stream channels, but perhaps the most impactful interaction was with the three advising historical groups: Virginia Historical Society, Preservation Virginia, and the Danville Historical Society, which stressed the importance of a project that integrated reclaimed building materials, conveyed the historical site features, and complimented the fabric of the landscape.
Looking back, Philip Fieler, project manager for Stewart-Cooper-Newell Architects, commented, “What initially began as project constraints by the historical associations resulted in a unique interwoven station full of details not common to many projects.” To meet project goals, cobblestones, hidden below the asphalt in the abandoned section of Colquohoun Street, were used as hardscaping material for exterior sidewalks and the interior floor of a glass box museum within the fire department headquarters. The abandoned block of Colquohoun Street, an anomaly in the city’s street grid, was approximately 5 degrees rotation off the usual orthogonal pattern. The 5-degree angle was replicated in the angle that the glass box museum protrudes from the front face of Station 1 and provides enhanced views for vehicles or pedestrians along Lynn Street.
Stream channels, which in the past had powered equipment for the Danville Lumber Company since before the Civil War, were left exposed to compliment the lawn and greenspaces of the site that surround the rear patio. Reclaimed timber framing from the lumber company buildings was used to create the grid ceiling in the museum and main central corridors of the station. Reclaimed brick was used as the base for the curving front reception desk. “Integrating reclaimed materials was a great way to provide uniqueness to the station at an affordable price. When materials are contributed to the project at little or no cost and only the labor cost is required for incorporation in the project, these items represent tremendous value when compared with new materials on the project,” Fieler added.
The exterior aesthetic features of Station 1 reflect design elements and principals found in the surrounding buildings of the Tobacco Warehouse District. From the first decision to place the building tight to the sidewalk along Lynn Street, every aspect was a reflection of the context buildings and district. Rectangular punched-window openings, arch-top openings on the main entry and apparatus bay doors with steel impact shields, clearstory windows for daylighting, steel truss framed canopies, brick corbeling, and black-and-white signage all give the station a historic quality. “Getting (the historical group's) input along the way helped with a great final design that fits well in the downtown area…City leaders understood the importance of a design that would help the revitalization of the area,” Chief David Eagle noted. The project has spurred redevelopment projects in the district and currently several former warehouse buildings are being remodeled into multi-family residential buildings.
While the station’s design language and materials were a reflection of the site’s former use and surrounding context, the tradition of the city’s fire department and history of the firefighting profession are also proudly displayed. The original fire bell from the city’s first fire station is mounted along the front sidewalk adjacent to the flag poles. The glass box museum’s focal point is the 1909 American LaFrance horse drawn steam pumper, original to Danville's department, which can be removed through large sliding doors and featured in parades or other events. Displays feature additional historical equipment and technology such as a call box and ticker-tape system. But perhaps the one display of which Chief Eagle is most proud, is the eight-foot-long piece of bent structural steel from the World Trade Center towers.
Memorials mean many things to many people and one often overlooked aspect is encouragement to the active firefighters. Memorials are a tangible appreciation of the community to those who are willing to risk their lives protecting others. It is a daily reminder within the station environment that is crucial to the community and that the community will never forget those that have sacrificed everything in the performance of the profession.
Retired firefighters can be a tremendous asset to a department. The memorials and historical content of Station 1 offer an opportunity for reflection and continued engagement for former members. “Often, retired firefighters can be one of the greatest advocates of a fire department as they interact within the community and it is important to give those individuals a reason to return to the active stations and take pride in what the department has and is accomplishing,” Fieler noted.
The new Station 1 provides far more opportunities for the department to positively engage all members of the community. The memorials and museum provide an educational experience for youth and the general public by demonstrating over 100 years of progress specific to the City of Danville. “Our request for station tours has greatly increased, not only with school groups, but people from all walks of our community,” remarked Chief Eagle. In addition to serving as an active station and housing the department’s administration, Station 1 serves as a point of interest within the community in the hope that the public’s first interaction with the department is not in a time of emergency response.
When reflecting on the completed project, Fieler summarized by saying, “In this day and time, it is so important for public safety departments to have an active relationship with their communities. If a station and its content can foster interaction and educate the public on the work of the Fire Department, and ultimately build trust within the community, that is a special achievement.”
KEN NEWELL, AIA, LEED AP BD+C, IAFC, has been directly involved in the planning and design of over 200 fire and EMS stations and public safety training facility projects designed by Stewart-Cooper-Newell Architects. He has also consulted other architects on the design of over 70 public safety projects spanning 27 states. Many of these stations have received national design recognition, and since 2000, Newell’s functional, practical and budget-conscious approach to station design has led to him being a featured speaker at national symposiums.






