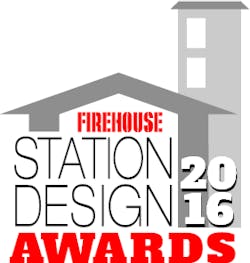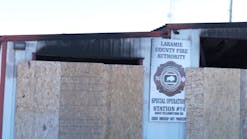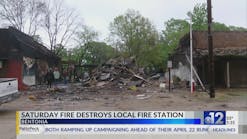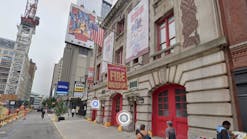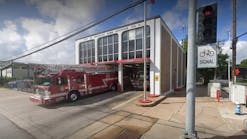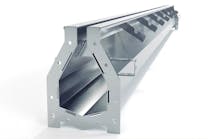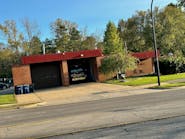Firehouse is pleased to offer the third annual showcase of fire and emergency services facilities. Forty fire stations were submitted by 33 architecture firms with experience in designing public safety facilities. View the full PDF of winners here.
The goal of the Station Design Awards is to identify trends and educate Firehouse readers using examples of new public safety facilities designed and constructed to meet the needs and responsibilities of an agency, the safety of its personnel and the community which it serves. Each facility in this issue is already a “winner” for its department, personnel and community, offering improvements with a new or renovated station.
The five judges for this year’s Station Design Awards include two chiefs, two architects and a civil engineer/volunteer fire chief. Each one has experience with new fire stations, and none are connected to any of the stations in this year’s award program. Each portfolio submitted was checked for anonymity before being forwarded to the judges.
Discussions during the judging revolved around three basic areas: firefighter safety/health, functionality and architecture. Firefighter safety/health involved fire sprinklers, exhaust systems, workout rooms, training options and decon areas. Functionality included access to apparatus floor and apparatus, sleeping areas, kitchen facilities, separate turnout gear room, gender-neutral facilities and public parking/access. Architecture included use of building materials, use of site/challenges, identifiable as a fire station, citizen access, and sustainability.
This year, every one of the 40 facilities submitted to the Station Design Awards had fire sprinklers installed, setting a significant example of progressive fire prevention in their community.
Among notable trends in this year’s competition discussed by the judges:
- The trend in Hot Zone design (Red: dirty; Yellow: transition; and Green: clean) was noticeable in a couple stations, and we expect to see this as a significant impact in future fire station designs. Limiting personnel from exposure to contaminated turnout gear by restricting it to the apparatus bay will include immediate access to showers and ventilated gear storage to keep the living areas free from cancer-causing contaminants. If there is one priority for new fire station design, it is restriction of dirty gear from the living areas and designated decon areas.
- This year’s floor plans showed increased attention to how turnout gear is stored. Separate rooms off the apparatus bay, many with two doors and separate ventilation systems, were prevalent in many stations. Segregating dirty gear prompted one judge to say, “FEMA grants now allow two sets of hoods and gear; what does that tell everyone about clean gear?”
- The judges noted more two-story buildings this year and a number with living areas on the second floor. While expected in urban areas, second floors were found in suburban departments. With two-story buildings, judges saw more fire poles in stations—one station had four poles—however, from a risk management view, one chief said of the stations he has visited, “Most firefighters will take the stairs over using the fire poles.”
- Designated physical fitness rooms have increased in size to allow fitness machines and additional floor space for core-body workouts. One judge suggested, “Don’t allow free weights in the fitness room because accidents will happen. It’s hard to hurt yourself on a machine.”
- Noticeable to the judges was the lack of fire pictures or posters in many of the living areas of the stations. A judge/chief said, “We’re starting to see a more ‘home-like’ atmosphere and more neutral areas because the crew needs to relax.”
- Much discussion ensued on sleeping areas. The trend toward individual sleeping rooms continued, but dorm-style or multiple beds in a room had increased. It wasn’t obvious if was for one bed per shift or multiple-occupants. While sleeping rooms are not as important in a volunteer department, space appeared allocated for future growth.
- Several fire stations had a separate room off the lobby entrance that could be used as an office to meet with the public or for a walk-in seeking EMS attention. With expansion of EMS services and mobile-integrated healthcare options, we agreed the addition of this type of room will continue.
This year, the judges requested that Los Angeles Fire Station No. 82 be considered for a special Platinum Award. The judges agreed that the three-story, 32,000-square-foot facility is an outstanding example of innovation and sustainability. With underground parking, low-maintenance and multiple sustainable features, Station 82 is also the first fire station in Los Angeles to have a vegetated roofing system to capture and treat rainwater before it enters the Pacific Ocean.
The collection of 2016 Station Design Award entries in this issue offer examples from across the country. Prices vary greatly, as do budgets and funding due to location, construction costs, and response requirements. As I said previously, every new station is a winner for its department and community and, hopefully, ideas to consider for your next building project.

Janet A. Wilmoth | Special Projects Director
Janet Wilmoth grew up in a family of firefighters in a suburb of Chicago. Wilmoth, who is owner of Wilmoth Associates, worked with Fire Chief magazine for 27 years until it closed in 2013. She currently is the project director for Firehouse, overseeing the Station Design Conference.
