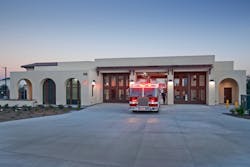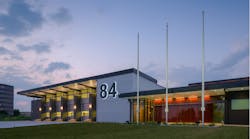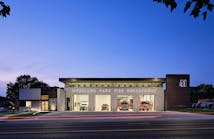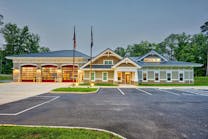This station received the Career Fire Station Design Silver Award in Firehouse's 2015 Station Design Awards. Find thefull list of winners here.
Fire Station 56 is a 9,543-square-foot facility built by the Orange County Fire Authority. The one acre site is located in a largely residential area known as Sendero Ranch.
The station is designed to accommodate eight firefighters in an individual dormitory setting. Other station features include a three-bay, double-deep apparatus room, administrative office areas, kitchen, dining room, day room, physical training room, shop, medical supply storage, and the various support spaces required for a facility of this type. Circulation within the station is organized around a core of work and living spaces intended to maximize daylight opportunities for more traditionally occupied areas.
Features on the property include secured firefighter parking, fuel station, emergency generator, and an open patio area.
Stylistically, the station was required to be designed in an architectural style that has come to be associated with Irving Gill. Characteristics of the style include simple massing and roof forms, a unity of materials, archways and minimal details. A single shade of white plaster is used for the entire facility. Tile roofing is used in selected areas along with parapet walls designed to conceal mechanical equipment.
Architect: WLC Architects







