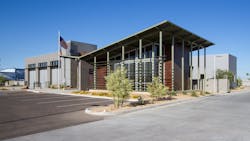This facility received a Satellite Notable Award in Firehouse's 2017 Station Design Awards. Find the full list of winners here.
Fire Station No. 203 is a 12,294-square-foot, single-story, three-bay fire station based on the City of Mesa prototype floor plan developed by the project team as a neighborhood station. This fire station is located in the heart of Mesa’s industrial district. This site was 50 percent smaller than the original prototype design, and it was challenging to provide all the same site features and amenities.
The facility is designed to accommodate six firefighters and two captains as well as a firefighter’s office, study, dayroom, dining room, kitchen, job/task conditioning, EMS and training/community room.
The industrial aesthetic of the surrounding area influenced building massing and material palette. The building uses both materials and colors that complement the desert environment, such as a dusty green palette, COR-TEN steel, exposed masonry block and ribbed metal sliding.
Both building orientation and thick wall massing on the west side help reduce heat gain and noise. This was possible through the use of a concrete masonry unit (CMU) veneer or metal-clad sliding over insulated concrete forms that were strategically used on the west-facing portion of the building along the sleeping areas and CMU along the south-facing portion. Full-height glazing on the east façade is protected from the harsh desert environment through the roof overhang and sun screens.
The green butterfly roof form over the entry and community room serves as a marker to the public for easy access and better way finding to the building.
Both types of metal sliding and colorful horizontal sunscreens provide a layering and inviting effect to welcome the public, while the apparatus bays use a more monochrome palette and simple rectangular forms, which helps them fade into the background.
The City of Mesa is committed to
building environmentally responsible buildings through sustainable site development, energy conservation, water conservation and by providing improved indoor air quality.
Architect: Perlman Architects of Arizona, Inc.






