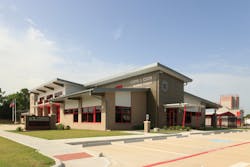This facility received the Volunteer/Combination Silver Award in Firehouse's 2017 Station Design Awards. Find the full list of winners here.
Located in front of the Ponderosa Volunteer Fire Department’s existing fire training facility, Station 63 in north Houston, replaces a small pre-engineered metal building built in 1993. The design of the new station complements the existing buildings on site through the use of light gray metal panels, red accents and shallow roof slopes. Brick masonry and fiber cement siding relate to the surrounding residential neighborhood while the whole facility gives a fresh look and is a bold presence along this otherwise monotonous stretch of road.
Due to the constraints of the existing site, the three pull-through apparatus bays are located in the middle of the station, helping to organize the floor plan’s flow. The south wing encompasses the firefighter living quarters—three private sleeping rooms for full-time staff, dorm sleeping for eight volunteers, individual bathrooms, and offices. The large kitchen, dining, and living area open to a vaulted ceiling with exposed spiral ductwork and brings in natural daylight. The northern wing of the station is devoted to training functions, including a large exercise room and a 50-person classroom. An outdoor classroom adjacent to the training room opens directly to the training field and provides a convenient place to regroup after exercises to avoid bringing dirt and contaminants back into the station.
Interior finishes were selected with durability and low maintenance in mind, including stained and polished concrete floors and washable masonry with epoxy paint throughout the apparatus bays and support spaces. In key places throughout the building, exterior materials are carried to the interior to create continuity and visual interest.
During construction, the crew was quartered in temporary facilities on site, and they are now proud to have a complete and state-of-the-art training campus in Station 63 that will serve the department for decades.
Architect: Brown Reynolds Watford Architects Inc.







