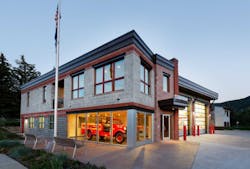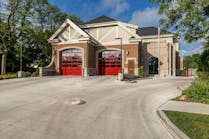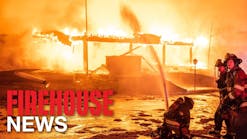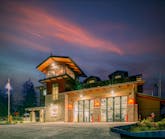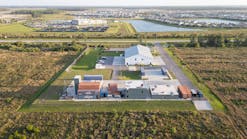Let’s face it, changes are happening so quickly in new fire stations, it can be difficult to stay ahead.
With the recent efforts to restrict contaminants and carcinogens after fire incidents, a fire station that was designed four years ago and completed last year could be behind current research. Or, if a station was designed several years ago but held up due to lack of funding or approval, the design plans need to be carefully reviewed based on the latest safety guidelines to limit carcinogens in fire stations.
Many of the 2018 Station Design Awards (SDA) entries incorporated the concept of defined “zones” just introduced in 2014. This year, the Hot Zone concept appeared in multiple entries, but noticeably required careful placement of the decontamination rooms.
“All these decon rooms are on the other side of the apparatus bay,” said Rob Manns, Principal, Manns Woodward Studios and SDA judge. “You get cleaned up and then walk across the [dirty] bay to the [clean] living quarters.”
The judges did agree and commend the Eau Claire, WI, Fire Department entry for their decon area.
The 2018 SDA judges carefully reviewed the flow of traffic inside the station, basic fire safety (e.g., multi-floor exits) and enclosed, ventilated turnout gear rooms. Every year, judges review the flow of traffic in each station’s floor plan because direct, quick response from the sleeping, eating and living areas to the apparatus bays is a priority.
“If you have to make two turns to get to the apparatus bay, it’s not good,” said Johnny Fong, Reno Fire Department engineer, architect and returning SDA judge.
A couple of the entries this year raised questions of safety and NFPA codes. A two-story station revealed only one stairwell exit from the second floor in the middle of the station. A renovated station eliminated an exterior second-story exit.
The Station Design Award judges noticed items they believed could have been handled better based on the floor plans:
- Several stations had public parking behind the station, so visitors had to walk around the building to the entrance instead of having it directly in front.
- It’s not unreasonable to provide secure-access for staff vehicles. Numerous stations did not have enclosed parking for personnel. Secure parking will be increasingly important.
- Volunteer parking in front of one station required firefighters to cross the apparatus bay apron to enter the building.
- Two SDA entries had no visible exhaust systems in their apparatus bays. This is absolutely critical, and in fact, three stations had two exhaust systems.
- One station had no visible fire sprinklers and another no floor drains.
- One station had a designated gear room, but one side was open to the apparatus bay and all the vehicle exhaust fumes.
- Unless an exemption is approved, elevators are required for two-story-plus public or commercial buildings by the Americans with Disabilities Act (ADA). At least one station this year did not have the required elevator.
With each new, completed facility, not only department personnel, but architects are learning how to improve on the next project.
Brian Harris, TCA Architecture + Planning, explained, “After completion of every project, lessons and improvements are typically documented as a client/design group while things are fresh in everyone’s minds.”
Harris offered a few items needing improvement have been as small as adding increased wall protection under desks to prevent boot marks on the walls, adding bedframe rub-rails mounted on the wall to prevent wall damage and improving slab protection requirements during construction. Larger items include isolating the concrete slab in exercise rooms with construction joints to avoid structural-borne impact noise from moving though the slab to an adjacent space.
Harris said, “Keeping buildings simple is becoming increasingly difficult as a result of code-mandated requirements despite an almost universal request to simplify systems, such as lighting controls, based on user feedback.”
Dennis Ross, Pacheco Ross Architects, commented there are always things that can be done better or differently. “So much of this question is related to budget and value engineering, it’s staggering,” he said. “Everyone on the team is balancing cost vs. everything else, such as size, materials, specialty equipment, systems and infrastructure.”
Ross added that in designing a new building, it’s more than adhering to local and national codes. “It’s also about blending the concept of change, flexibility and how to adapt to a transforming fire department. The future of the fire service includes MCI training, helping police cover active incidents, new types of responders, drone capability, less fire-more disasters, and events we haven’t even imagined yet.”
Each new station built will benefit from both new research into firefighter safety and from lessons learned in building previous stations. The winners ultimately will be the emergency firefighters and EMS personnel.
