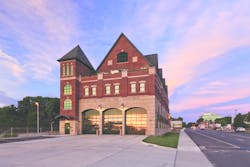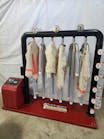This station received the Career Gold Award in Firehouse's 2015 Station Design Awards. Find the full list of winners here.
Norwalk's Fire Headquarter was completed in 2013 and serves six main functions: main fire station, fire administration, fire marshall, EOC, mission-critical city IT and an integrated training center.
The station is the first LEED Gold headquarers/EOC in Connecticut and includes an active school tour program on LEED education.
The design plan called for a state-of-the-art station that looks like it was built 100 years ago, to meet local aesthetics. that is fully sprinklered, environmentally responsive, clearly delineated by function, packed with integrated training, easy to maintain, and operationally correct for responders.
The structure features stone, traditional brick, true arches, steep peaked roofs, dormers, operable windows and materials reminiscent of the local vernacular. Existing fire poles and historic memorabilia were salvaged and reused along with the refurbished original station bell which was hung in the public lobby.
Single loaded-corridors act as heat exchangers, providing buffers from interstate noise and pollution and permit daylighting into interior spaces. Polished concrete and bamboo floors along with double heat-recovery HVAC system, photo-sensor controlled lighting, high-performance envelope and use of regional materials are a few LEED features.
The 31,400-square-foot station is located on a 60-foot wide plot of land.
The interior features an advanced integrated streetscape for on-site drills, exercises, regimens and classroom activities. Interior elements include windows sized specifically for drills, stairs for hoseline advancement, standpipe and hydrant connections, rappelling, mask confidence and technical rescue spaces.
Architect: Pacheco Ross Architects, P.C.







