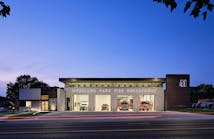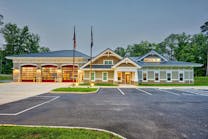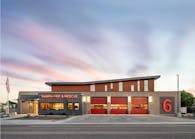This facility received a Career 1 Notable Award in the 2022 Firehouse Station Design Awards. Find the full list of winners here.
Fire Station 7 is a vision fulfilled through a collaborative effort between the city of Greensboro and Guilford County. The station is a replacement facility for the original building that served the community since 1958. At more than double the size, the new two-story station houses the Greensboro Fire Department (GFD) and the Guilford County Emergency Medical Services Base 1.
Located on the corner of Wendover and Gatewood avenues, a two-story tower and five bays that have large, red, four-fold doors clearly communicate a new and improved Fire Station 7 to the community. The exterior façade includes red brick, stone veneer and architectural precast concrete, which all are iconic materials in the history of fire stations. Paying respect to the original station, many elements were saved and integrated into the new facility, such as the brick, which was repurposed as pavers at the public entrance, and signage that’s displayed throughout the interior of the new station. Glazed masonry units that lined the apparatus room now accent the pilasters that are between each new apparatus bay.
The interior includes areas that are dedicated to the GFD and Guilford County EMS. Spaces for the battalion chief, engine company and ladder company include offices, a kitchen, a dining room, a dayroom, a large fitness room, officer bedrooms, a bunkroom, a laundry, and separate men’s and women’s restrooms and locker rooms. One bay is designated for the battalion chief, and two pullthrough bays are for the engine and ladder companies. Space that’s dedicated to Guildford County EMS includes sleeping quarters, a kitchen, a dining room, a dayroom and two bays for response vehicles.
The layout of these spaces carefully was considered to provide separation of the departments and critical response times. One key element that’s used in this station are two fire poles, to provide quick access from the bunkroom to the apparatus room.
Architect/Firm Name: ADW Architects






