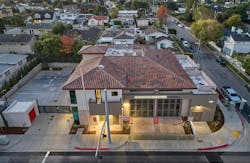In Quarters: Manhattan Beach, CA, Fire Station 2
This facility received the Career 2 Notable award in the 2024 Firehouse Station Design Awards. Find the full list of winners here.
Manhattan Beach Fire Station 2 is an 8,421-sq.-ft. facility that was built by the city of Manhattan Beach. Designed to replace an existing station, the project is located on a 0.3-acre site that’s situated in a mixed-use area of the city.
The two-story station is designed to accommodate six firefighters in an individual dormitory setting. Other station features include a two-bay apparatus room, administrative offices, a kitchen, a dining room, a dayroom, a physical training room, a shop and various support spaces that are required for a facility of this type. Drivethrough capability wasn’t possible because of a variety of site restraints.
The station was designed in a residential style in keeping with the design goals of the city and the local community. Finish materials include exterior plaster, stone veneer and concrete tile roofing. Sloped roof forms are used in conjunction with parapet areas that are designed to screen mechanical equipment.
Architect/Firm Name: PBK
