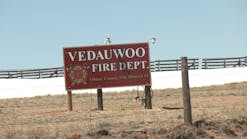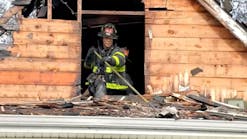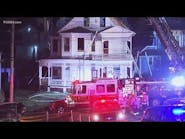Present State & History Of The Building
As fire attacks a building, failure will occur. It can start with localized interior collapse. As fire stops break down, the fire area will enlarge and structural members can become exposed. The destruction of fire stops will cause a much larger area to be affected and increases the danger associated with building collapse.
Collapse indicators include:
- Previous fire damage.
- Windows, doors, floors and stairs out of level.
- Sagging wooden floors.
- Excessive snow or water on a roof.
- Cracking noises coming from a building.
- Interior collapse.
- Plaster sliding off of walls in large sheets.
Previous fire damage. Previous fire damage in a building is cumulative in sapping a building's strength. It creates a dangerous situation for firefighters attacking a fire. The building may be vacant and not repaired from the previous fire and be easily recognizable. However, fire damage may be covered over and remain in walls, floors or ceilings.
Photo by Joe Hoffman A second-alarm fire rips through a concrete block building being used as an auto body shop. Smoke stains can be seen pushing through joints in the wall and in the vicinity of the lintel beam at the entrance to the shop. The wall collapsed about four minutes after this photo was taken.
Windows, doors, floors and stairs out of level. Observation of windows and doors prior to entering a building should include not only their location for finding a secondary means of escape but whether there are other telltale indicators like doors or windows out of plumb that could indicate a structural problem. Once entering a building, firefighters may find interior doors stuck or jammed due to a building shifting. Staircases that are out of level can indicate a building that has shifted. If the staircase shifts enough it may not support the weight of a firefighter. Firefight-ers finding this condition should keep close to the wall when ascending or descending the stairs.
Sagging wooden floors. Fire conditions can damage floor supports. A wall leaning outward may not be supporting a floor joist that was set in the wall. A sagging wooden floor must be checked to determine whether it is safe to operate on. If possible, a visual inspection of the supports that the floor rests on will assist in the determination.
By checking wall sockets in a wall of ordinary construction or the wooden wall connection in a frame building, the wall's stability can often be ascertained. This can be accomplished by opening the ceiling beneath the floor and checking the ends of the floor boards. Recent movement of the floor joist can be indicated by a swatch of clean lumber at the connection point, or the fire cut on the end of the joist may be visible indicating that the joist is pulling away from the wall's support. The floor joist should be checked at each bearing point to determine whether firefighters can operate safely above.
Excessive snow or water on a roof. Rain water or water from firefighting operations can be retained on flat roofs that have clogged or frozen drains. Though some water on the roofs of exposed buildings can be beneficial in preventing fires from flying embers, a large buildup can be dangerous. Water buildup can reach the height of the parapet walls before overflowing. A tool may be able to unclog the roof drains of debris, ice, or the dislodging or removal of downspouts may alleviate the problem.
Roofs are built to hold the average snow load for the specific region of the country. During winter operations, a buildup of snow and ice on a roof must be recognized. This condition will impair operations. Snow and ice can mask fire conditions normally observed on a roof such as:
- Dry spots where a fire burning below may be attacking roof supports.
- No sponginess would be felt.
- Smoke conditions may be masked.
- The ice itself can act as a platform over a weakened roof area, failing to reveal the hidden dangers below. As firefighters attack the roof to open it, they will break through the ice platform. This action can add a sudden impact load to the roof from the weight of the ice and the firefighters. This sudden weight shift may be sufficient force to cause roof collapse dropping the firefighters into a raging fire below.
Cracking noises coming from a building. As fire attacks building components, they can shift. This movement can cause sounds that can be heard by firefighters. Cracking noises can indicate that parts of the building are failing. Upon hearing building noises, a visual inspection should be attempted to see if any distortion is noticed or additional indicators are present. Loud and repetitive noises should be a warning to immediately vacate the area.
Interior collapse. Though the most sensational type of collapse is the exterior wall collapsing and being captured on video or camera, the type of collapse that causes most firefighter injuries is the localized interior collapse. As portions of the interior fail, load-bearing walls can be affected. When interior collapse is noticed, the firefighter observing the collapse scene should try and ascertain if additional dangers exist to the firefighters on the interior and exterior of the building.
Plaster sliding off of walls. A severe condition that can be observed is plaster attached to wooden lathe sliding off the walls in large sheets. The twisting movement of the building breaks the attachment of the plaster from the wooden lathe causing this dangerous situation. lt must act as an indicator for immediate withdrawal from the building of all personnel.
Buildings Under Construction, Renovation Or Demolition
Buildings go through various phases, from their initial erection to a variety of renovations over the years to the final stage of demolition. Each stage can create dangerous situations for firefighters responding to an emergency within the building. For this reason a building going through any of these stages should be considered a potential for collapse, or as an indicator itself.
Buildings under construction, renovation or demolition can present different problems for responding firefighters. New construction will not have the safety features required of a completed building. Sprinkler and standpipe systems may not be functional, delaying an attack on the fire. Unprotected structural members will be prone to attack by fire.
Buildings undergoing renovation can have varying stages of fire protection. A nearly completed structure would probably be well protected, whereas a building in the early stages could have much of its protection removed. Weekly inspections of a building being renovated either by the first-due company, the fire prevention or inspection bureau will keep the fire department abreast of changes that could affect the building should a fire occur.
The building undergoing demolition will have many of the same faults as a building under construction or a building being renovated. Safety features will be removed and fire stops may be nonexistent. Structural supports may be replaced with temporary shoring.
Buildings being prepared for demolition by explosives fall into this category. The demolition experts will weaken critical areas of the structure to ensure that the building will collapse in an exact and specific manner. Should a serious fire occur prior to the actual demolition, an early collapse must be anticipated.
A building being attacked by fire must be considered a building under demolition.
Water & Building Loads
Water is the principal tool used to combat fire. For all of the positive aspects, water can have a negative effect on a structure. It is important to monitor water usage.
The following collapse indicators include some associated with water usage and other building loads.
Excessive water in a building. Water not coming out of a building as fast as it is going in. Water runoff from between bricks. Bales of absorbent material in a building. Large machinery or heavy contents in a building. Excessive or unusual roof loads. Excessive water in a building. Firefighting operations can drastically increase the live load on the fire building. This can be due to the weight of:- The firefighters with their protective equipment and tools.
- The hoseline brought into the fire building.
- The water used to attack the fire. A 1 3/4-inch hoseline can deliver approximately 175 gallons of water per minute. This adds about 1,500 pounds each minute into the fire building. If multiple hoselines are operating, the weight of the water can be tremendous.
When operating in an offensive mode, a buildup of water within a building requires that immediate action be taken to alleviate these conditions. The remedy may be as simple as moving fire debris that is restricting runoff. Realize that at the same time that this additional weight is being introduced into the fire building, the structure is being weakened by the fire.
Water not coming out of a building as fast as it is going in. Defensive attacks are handled by master streams from the exterior. These devices deliver large quantities of water to control the fire. This effort places tons of water per minute into the fire building. The incident commander must monitor the amount of water going into a building in relation to the amount of runoff coming from the building. If water is being retained within the structure, then the building must support more weight. A point will be reached when the weight of the firefighting efforts place such a strain on the building that collapse will occur.
Water runoff from between bricks. The water being used to attack a fire can present a problem if the water runoff washes out mortar joints. The water flowing through the wall indicates a weak point in the wall. If this is allowed to continue, additional mortar joints will be destroyed along with the supporting strength of the wall.
Bales of absorbent material in a building. Another way that water is retained in a building is through absorption. The building will absorb some water. A danger exists if the building contains stock or material that can absorb large quantities of water. This is especially true with bales of absorbent material. Through absorption of water their weight can drastically increase placing extremely high loads on supporting members.
Another serious problem with absorbent bales is that they can expand and push out load bearing walls or supporting columns. Bales piled one upon another when expanding can shift. These piles become unstable and if they fall create a tremendous impact load to the floor of the building. They have seriously injured and killed firefighters in the past.
Large machinery or heavy contents in a building. The building contents or live load can impact upon the building's stability. Large machinery or heavy stock must be considered. Industrial buildings can contain many materials that will place tremendous loads on a building.
Excessive or unusual roof loads. Roof loads must be monitored during a building fire. Excessive or unusual roof loads can cause early roof failure. Large roof air conditioning units, water tanks, billboards and signs can place a heavy dead load on a building. It should be determined if their support is dependent upon the roof or entirely on the bearing walls.
Trucks and other vehicles that have outlived their useful life are sometimes painted and placed on the roof of a building for advertising purposes. This practice can prove dangerous to firefighters fighting a fire below.
Live Loads, Dead Loads, Eccentric Loads & Impact Loads
A concern that firefighters should be aware of is how different loads affect a building. The live load can constantly change. This includes furniture, clothing and food in a dwelling; the stock or merchandise in a business establishment. Firefighting can introduce many live loads into and upon a building.
Dead load is the weight of the building components themselves. It includes the masonry, lumber, light fixtures, piping, molding, windows, etc. When added together, these items contribute to the overall total weight or dead load.
An eccentric load acts like a downward thrust on a wall. A wall sign places a downward weight on the wall it is attached to. To compensate for the eccentric load, this weight must be offset. The weight can be shifted to interior structural members through cables or additional supports.
A marquee consists of beams cantilevered through the front wall. It may receive additional support by wires or rods attached to the front wall. Like the wall sign, the marquee places an eccentric load on the wall. Should fire attack and weaken the connection points supporting an eccentric load, collapse can occur.
The impact load can be a critical factor in a building's stability during firefighting operations. An impact load is a weight forced upon a building. It can occur by a main ladder being dropped upon a cornice or roof, a firefighter chopping with an axe to open a roof or floor, or a firefighter jumping onto a roof surface from an adjoining roof or ladder.
The impact load can cause failure of a portion of a building, or total building collapse such as seen in a pancake collapse of multiple floors of a building.
Firefighters must take care in how they apply force to a fire building. It is usually not apparent how susceptible the building is to collapse since many components that may be affected by a fire cannot be viewed by the firefighters.
Summary
This list of collapse indicators is by no means complete. Certain situations are dangerous in themselves. If you are the incident commander and the above signs are noticed you should take immediate action. The proper action will depend on whether any civilian life is in jeopardy. If all civilians are safe, then firefighter safety is your number-one consideration.
Waiting for a variety of warnings and not acting immediately could result in your final warning or indicator being a collapsing building.
James P. Smith, a Firehouse® contributing editor, is a deputy chief of the Philadelphia Fire Department and an adjunct instructor at the National Fire Academy in Emmitsburg, MD. The first part of this report was published in April 1997.






