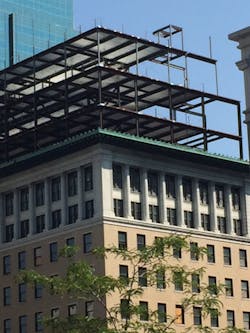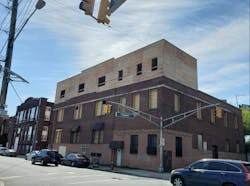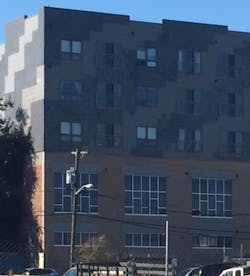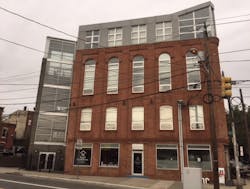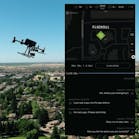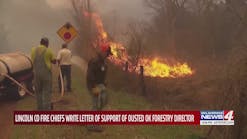As the demand for urban housing increases, the untapped air space above existing buildings is being explored to increase the value and rental income of individual properties.
To put it more simply, building owners across the United States are finding new and innovative ways to increase their existing square footage and the rentable space of their buildings by building higher into the sky.
Current independent research as well as personal experience with vertical additions indicate that these types of renovations are being done primarily to existing warehouse, factory and loft-type structures. In addition to these, a number of them now are appearing on top of older mixed-use buildings. This isn’t to say that you can’t find them anywhere else. Nevertheless, wherever they appear, be prepared: It is another new challenge for the fire service.
Two types, one most problematic
A vertical addition, as we will refer to it here for our purposes, is constructed when a building owner hires an architect/engineer and a building contractor to vertically add to an existing building. As you might imagine, this addition brings many concerns.
Vertical additions generally can be divided into two categories. The first involves a complete gutting or renovation of the structure. In this category, the exterior shell is the only thing that remains. Inside, you will find new construction in and above the footprint of the existing building. This type of alteration presents less of a challenge to the fire department, because it essentially is a new building that’s constructed within and on top of the shell of the old structure.
A significant benefit of a complete renovation is that the entire building must conform to new building codes. This includes such areas as accessibility and egress, lighting, auxiliary appliances and building construction, to name a few. Although considered somewhat unique, an inspection of the building often identifies new challenges.
The biggest concern that we have with a complete renovation is the remaining exterior shell. Building architects and designers often leave or restore the exterior features and markings on the building to capture the charm and character of the original structure. This can surprise unsuspecting firefighters and officers. If you arrive at a building with a brick and masonry exterior that has stenciled signage or a marquee that indicates that the structure houses a tool and die factory, you might be shocked when you open the front door and find something else entirely. As always is the case, pre-incident information is the key.
The second and more concerning type of renovation occurs when the existing structure is retained and added onto vertically. In this design, the building’s original floors, walls, ceilings, entrances and exits remain, as the building owner literally adds a second building on top. This addition takes advantage of the design and strength of the existing structure and simply adds more floors on top of the original building. This version of a vertical addition presents several concerns that all members and officers must consider.Because the original structure still exists, nothing below changed. The old staircases and exits still are there. The original building’s square footage and floor layout often remain the same to accommodate its current use. Also, the existing construction features still are there, notably the building’s original cockloft, which will be below the floor of the new vertical addition. That is a major concern.
You must gather information about each individual building, because each one presents its own unique design. How many floors are new? How are they accessed? What is the occupancy of the new floors? Are they residential, commercial or mixed? What is the construction and design of the new addition? What void spaces can be anticipated, and how are they accessed? Are there any auxiliary appliances, sprinklers and standpipes that service the new addition, and, if so, are they identified? Where is the utility control for the new addition?What to look for
So, how do we identify a vertical addition? Obviously, the best answer to this question is to know before you go. Once again, pre-incident information is the key. The problem with this is that the fire department usually is the last one to know. Hopefully, a good relationship between the building department and the fire department exists.
Once identified, your pre-incident information for each vertical addition building should include the following:
- Address of the building—Is it one address, or are there multiple addresses for the building? (An example could be 110 Main Street and 110-A Main Street.)
- Building construction—Are there varied construction and square footage/floor layout differences between the existing building and the addition? This in and of itself might require different tactics.
- Occupancy differences—You might find different occupancies within the building. The original building still might house commercial/tenant space, with the new addition serving as a restaurant and bar.
- Auxiliary appliances—Are there sprinklers and/or standpipes that service the new addition? If so, are they clearly identified with signage?
- Gas, electric and water access and control.
- Accessibility to all areas—If the individual building that you are preplanning is confusing, which it probably will be, you must have a geographical plot and floor plan for the address that quickly can be referenced. First-due fire companies that perform a tactical survey prior to any incident must gather critical building data on these hybrid buildings or other target occupancies.
- Height and setback challenges—Will any part of the building limit or challenge hose stretch and ladder placement?
- Water supply needs—Based on the square footage and occupancy challenges of the new addition, are there concerns regarding area water supply, needs and delivery?
- Exposures—Does the addition present concerns regarding nearby and/or surrounding exposure buildings?
- Suggested operations/considerations for the first-arriving engine/ladder and chief—At minimum, this includes apparatus placement and the initial hose stretch.
- Time—Will time of the incident become a concern, most notably as it relates to the time of day, day of the week, time of the year, the response time and the occupancy/life hazard?
In addition to your pre-incident survey, a few on-scene operational tips are noteworthy. Perhaps the simplest among them: Just look up. You might see a few distinguishing building features that will help you to identify that a vertical addition was constructed.
For example, a different exterior might present itself in a number of different forms, including variations in the exterior design. Something as simple as a different color of brick and mortar that extends multiple floors above a lower, older exterior is an obvious sign. That said, you might see a different exterior all together. For example, if the first two floors of the building are constructed of brick and mortar and floors three through five have a new stucco veneer, you likely are looking at a vertical addition.
A setback above the original roof is an easily noted size-up clue. Looking up at the structure from the front and sides, you might see what looks like a new building that’s constructed on top of and possibly alongside the old building. Setbacks are done for various reasons. The most common reason for a setback is to enhance the layout and flow between the two buildings.
If you arrive and observe a fire escape that’s on the front of the building that only services the first four floors of a seven-story building, you likely are looking at a vertical addition. The old fire escape was placed there to conform to the codes of that time. The newly constructed floors didn’t require a fire escape from the front of the building and will have an alternate means of egress. Often, an additional fire escape and/or a second stairway will be accessible from the rear or side of the building. This approach usually is taken to retain the character of the front of the building while still conforming to new exit and egress requirements.
Call it what it is
Whether it is in your preplan information or you identify on scene, call it what it is. Stating that you are “on scene of a three-story building with a two-story (V-A) vertical addition” should at the very least start people thinking and asking questions.
As with any building, we must know as much as possible about the structure and its occupancy/content. A uniformed approach always is best. These renovations appear everywhere across the country. Seek them out, identify the challenges and have a plan on how to deal with them.

Michael Terpak
Michael Terpak has been in the fire service for 45 years, spending the last 36 years with the Jersey City, NJ, Fire Department, where he recently retired as a deputy chief and citywide tour commander. Terpak travels extensively, lecturing on fire/rescue topics. He is the founder of Promotional Prep, which is a New Jersey-based consulting firm that's designed to prepare firefighters and fire officers who are studying for promotional exams. Terpak, who holds a bachelor’s degree in fire safety administration from the City University of New Jersey, is the author of five books: "Fire Ground Size-Up" (first and second editions), "Assessment Center Strategy and Tactics," "Fire Ground Operational Guides," "Assessment Center Management and Supervision" and "Fire Officer Oral Assessment Study Guides."
