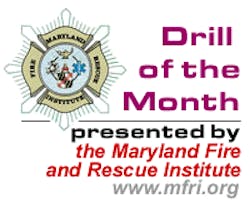Compiling and Using a Pre-incident Survey
PREPARATION:
MOTIVATION: A quality pre-incident survey offers advance knowledge of important issues such as building construction, building layout, hazardous materials storage, fire alarm or fire suppression system capabilities, and special occupancy concerns.
OBJECTIVE (SPO): 1-1
The individual will demonstrate a basic understanding of pre-incident survey preparation techniques as well as an ability to use gathered information during simulated or actual emergency conditions.
OVERVIEW:
COMPILING AND USING A PRE-INCIDENT SURVEY
*Benefits of a pre-incident survey
*Scheduling
*Components of the pre-incident survey
*Documenting information gathered
*Training and application
COMPILING AND USING A PRE-INCIDENT SURVEY
SPO 1-1 The individual will demonstrate a basic understanding of pre-incident survey preparation techniques as well as an ability to use gathered information during simulated or actual emergency conditions.
EO 1-1 List the benefits of a departmental pre-incident survey program.
EO 1-2 Describe the appropriate process by which a pre-incident survey is scheduled.
EO 1-3 Describe the organized approach to gathering information for a pre-incident survey and
demonstrate the procedure used to produce the finished product
EO 1-4 Demonstrate the use of a pre-incident survey in a tabletop drill
I. Benefits of a Pre-Incident Survey
A. Identifies target hazards
1. Lumberyards
2. Bulk fuel storage facilities
3. Shopping centers
4. Hospitals
5. Nursing homes
6. Apartment complexes
7. Schools
B. Enhanced firefighter and public safety
C. Firefighters receive valuable site-specific information
1. No more guesswork
2. Departmental limitations might be discovered
D. Augments knowledge of the “first due” area
II. Scheduling
A. No surprises – contact owner/occupant to schedule the appointment
B. Should occur at the owner/occupant convenience, within reason
C. Schedule during daylight hours is ideal
1. Ensures an accurate survey
2. Allows for adequate time to complete the tour
D. May need to occur during an off peak time period
1. Weekends
2. Holidays
III. Components of the Pre-Incident Survey
A. Personal preparation
1. Appropriate grooming
2. Uniform
3. Neat appearance
4. Effective interpersonal skills
5. Knowledge of fire protection issues
a. Building construction
b. Fire safety requirements
c. Life safety requirements
d. Utilities
e. Suppression and detection systems
B. Interview with owner/occupant
1. Introductions
2. Request for representative to accompany touring members
3. Verification of pertinent information
a. Address
b. Owner/occupant contact information
4. Number/location of people during business hours
5. Handicapped
6. Normal hours building is occupied
7. Know special hazards
C. Accessibility survey
1. Are all four sides accessible
2. Street/parking lot condition
3. Overhead wires
D. Exterior survey
1. Construction
2. Dimensions
3. Exterior staircases/fire escapes
4. FD connections
5. Hydrant locations
6. Exposures
7. Knox box location
8. Exterior utility shut-offs
9. Any forcible entry problems or challenges
10. Ventilation points (horizontal and vertical)
a. Skylights
b. Vents
c. Scuttles
d. Windows
e. Doors
E. Interior survey
1. Systematic
a. Top floor to basement
b. Basement to top floor
2. Document layout
3. Identify and record location of sprinkler components
4. Stairwells
5. Alarm system panels and resets
6. Electrical rooms or shut-offs
7. Water shut-offs
8. Gas shut-offs
9. Elevators and elevator room
10. Dumbwaiters or other vertical shafts
11. Other paths of potential vertical or horizontal fire spread
12. Functional vs. storage areas
IV. Documenting Information Gathered
A. Use a standard form as provided by the AHJ
B. Finished product should be computer generated
C. Ask if the occupancy can provide detailed drawings to assist
1. Plot plan
2. Floor plan
D. Neatly sketch or computer generate if none are available
E. Consider using photographs to illustrate key issues
F. Provide exterior elevation drawings
V. Training and Application
A. Distribute copies of the completed pre-incident survey to all first alarm companies
B. Provide a copy for the area’s command officer (if applicable)
C. At routine intervals, schedule tabletop exercises
1. Conduct a drill where various members discuss new surveys
2. Invite mutual aid companies who may respond on initial alarms
3. Use appropriate AV equipment to display components of the survey
4. Ensure the “Who”, “What”, “Where”, “When”, “Why”, and “How” are answered
5. Review and revise and necessary
REVIEW:
COMPILING AND USING A PRE-INCIDENT SURVEY
* Benefits of a pre-incident survey
*Scheduling
*Components of the pre-incident survey
*Documenting information gathered
*Training and application
