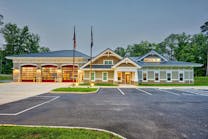One of the biggest challenges was to consolidate two separate fire stations, one housing a paid department and the other an all-volunteer department. The Manlius Fire Department protects Pompey and Manlius.
With well over 25,000 square feet of new space and a construction budget of $8,500,000, the active and classroom training, administration and living areas were combined for both groups to create efficiency and to build camaraderie. Additionally, the latest design guidelines and practices for responder health and safety were instituted to protect against "hot zone" contaminants. The lobby serves both as a functional museum space housing the antique truck and as educational space for the public and school children to learn about the fire service.
The site presented the design team with numerous challenges including: extreme slopes, poor soils, ledge, storm water drainage issues, demolition and abatement of existing structures and respecting adjacent residential neighbors. The architect worked closely with the structural engineer to take advantage of the soil conditions to develop a unique foundation system that saved the lowner hundreds of thousands of dollars over a conventional system.
A very "tight" set of contract documents created a bid almost $1 million under budget and had less than 0.5% change orders during construction. Construction was completed in September 2017.
Architects: Pacheco Ross Architects







