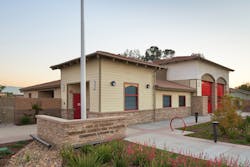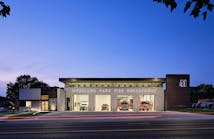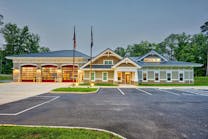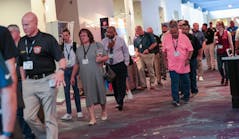This facility received the Career 2 Notable Award in Firehouse's 2017 Station Design Awards. Find the full list of winners here.
Fire Station No. 31 is a 6,004-sq.-ft. facility built by the City of Eastvale for the Riverside County Fire Department (RCFD). The corner site is located in the southern portion of the city in a predominantly residential area.
The station is designed to accommodate five firefighters in an individual dormitory setting. Station features include a two-bay, single-deep apparatus bay, administrative offices, a kitchen, a dining room, a dayroom, a physical training room as well as the various support spaces required for a facility of this type. Other site features include visitor parking, covered firefighter parking, a storage building and an above-ground fuel station.
The design of the station was influenced significantly by the narrowness of the site. The apparatus bays were located as far from the corner as possible. The balance of the station follows the side street frontage, allowing for the drive-through requirements of the RCFD.
The station was designed using a combination of plaster, stone veneer and siding in keeping with the architectural style of the area. Sloped roof forms are used in conjunction with parapet areas designed to screen mechanical equipment.
The station is scheduled to receive a LEED Silver rating in keeping with the sustainable goals of the City of Eastvale.
Architects: WLC Architects, Inc.






