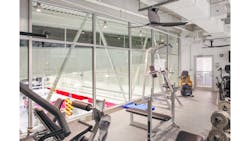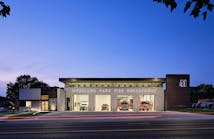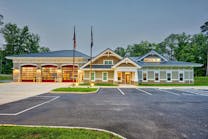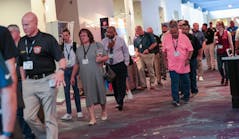Components of Health, Fitness Discussed in Fire Station Design Plans
Source Firehouse.com News
FORT WORTH, TX—Three critical components need to be addressed when it comes to firefighter health and wellness when designing new or updating existing fire stations, two architects said Wednesday at the 2017 Station Design Conference.
Principal Don Greer and Senior Associate Doug Edney from Brinkley Sargent Wiginton Architects, presented “The latest on Fitness Rooms for Fire Stations.”
Greer said the components to create an environment for a healthy firefighter focus on eating, recuperating and exercise. He said cultural changes, including Initiative Six from the 16 Life Safety Initiatives,are key efforts to make the push towards a healthier firefighter, but warned that the each individual has their own method to keeping happy and healthy.
“There’s a strong difference between having fitness equipment in the fire station and working out,” Greer said.
Eating spaces
The pair said well-designed eating spaces help firefighters maintain or create healthier eating habits.
“The kitchen is a big, big deal and it’s not just because people want to have fun, but because they want to have the right equipment to make sure that they eat right…and all those things come into the fire station design process,” Greer said.
Edney warned that the kitchen is always a critical component because members need to have the proper equipment and space for their individual dietary needs. Plenty of counter space and cabinetry were suggested.
Recuperating spaces
Each station has specific needs to create space where crews unwind between calls and that’s based on response volume and available space.
“It starts out as something such as sleep,” Greer said about recuperation. “If you have a lot of runs, you need to get some sleep and you need to be able to relax as part of the process.”
Greer called for designers and fire department officials to create a social balance in their fire stations.
“The traditional dayroom is one of extreme social interactions while the individual bunkroom is the complete opposite,” Greer added. “You need to have that time to connect and talk with each other to make sure you strike that balance between enough private downtime and public service.”
Edney said day rooms are either designed to be large, open areas that allow for open discussions between crews in kitchens, or a room that can be closed off to allow for smaller group interactions while cutting down on noise.
The pair said that fire department representatives often come to them with rough ideas of what they want, but without looking at successful layouts from other departments.
“I would encourage you to tour stations or look with as broad of a brush as possible,” said Edney.
One of their projects included the design of a station that was built into a hillside.
In discussions, department representatives said they wanted dark sleeping areas and that they designed those spaces into the hillside. A second request was to have little to no glare from the windows penetrate the dayroom to allow firefighters to relax. That was designed into another corner where outside lighting was limited. Both of those early discussions led to cost-cutting efforts using what was already available.
Trends in bunks have changed from high-ceiling, open area to low-ceiling, more private.
“We are seeing a push to go back to the bunk style rooms for men, or women,” said Edney. “They lose that sense of camaraderie “
“I think the universal rule is dark and cold,” Greer joked about requests for sleeping areas. He also said that lighting needs be set for low-light needs, such as reading, or plenty of light around the desk or dressing areas.
The use of outdoor space can also create a reduced-cost social space, such as a patio or deck that won’t require heating or cooling equipment or windows.
Fitness areas
The first slide that flashed on the screen for the fitness portion of the presentation included a 1948 fire station from Los Angeles. While the station was state-of-the-art for the time, the only social area was adjacent to the kitchen where firefighters played cards or pool.
Greer said the fitness trends started in the 1980s and it still took a while to make its way into the stations.
“Each weight and fitness room is unique”,” Greer said. They warned that fitness areas require a lot of planning, from floor space and ceiling height, to electrical service for the various pieces of cardio equipment on the market.
“What’s the ceiling height when you have steppers? We’ve all seen the ceiling tiles that are taken out so firefighters can climb without hitting their heads,” said Greer.
In one of the fire stations that Fire Station 27 designed in Dallas, the small plot of land limited the floor space and a fitness area was not possible.
They ended up creating a workout space above the apparatus floor.
Edney said there’s a trend to have fitness areas located off apparatus floors, but now having it next to living areas is a better design to increase visibility and safety.
Myriad of fitness programs are creating challenges. Larger spaces or outdoors access is needed for CrossFit workouts, while smaller spaces with attachment points are necessary for TRX training.
High-tech workouts and interactive fitness include images projected on screens that create a more positive workout environment that could increase the number of members who take part in workouts.
“Making training and fitness enjoyable is just an aspect that’s right on the curve on changing this trend,” Edney said.
With a move to reduce exposure to carcinogens, fire stations are starting to include saunas and design needs to include space and utility hookups for them.
The future
Greer’s firm has designed over 120 fire station projects and he said that of the last 20 projects, all but one included a dedicated fitness area.
“Twenty years ago, workout rooms were on the chopping block and those numbers show a positive trend in the shift to firefighter wellness,” Greer said. “Training, fitness and health are blurring together in a good way.”







