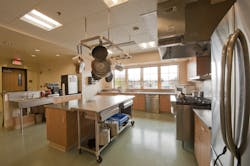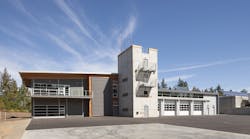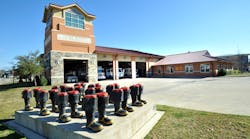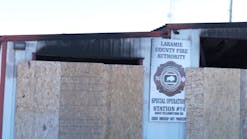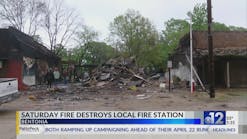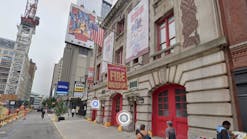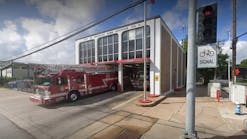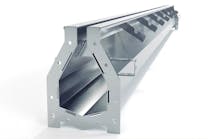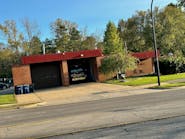White Street First Station 3 was the first new municipal building constructed in Springfield since 2001. The objective was to consolidate the city's two oldest stations, built in 1894 and 1925.
The site for the new Station 3 was selected after reviewing response time data and current and projected city development. White Street Station 3 provides fire and first response services to four neighborhoods and approximately 36,000 combined residents and businesses in a three-mile radius.
Sustainability and contextual design served as primary design lenses for the new replacement station.
Achieving LEED Gold, Station 3 features a 24-hour watchroom, a turn-out gear room with 40 lockers, a training/conference room, kitchen, dining room, day room, fitness area, eight dorm rooms and offices.
The small, .42 acre site required a three-story design with three pull-through apparatus bays.
This site created an additional challenge of fitting the station within a historic neighborhood of two-story homes. To fit the context and scale of the neighborhood, the design uses Victorian elements, including roof dormers, a brick base, painted siding, and dimensional shingles.
LEED building highlights include: a 22 percent reduction in energy costs, 40 percent reduction in water use, 95 percent construction waste diversion rate, 29 percent of materials contain recycled content, 24 percent of materials used were extracted and manufactured within 500 miles of the project.
CR architecture + design led the design in partnership with Dore & Whittier Architects as the local representative. The City of Springfield provided project management for design, construction, and LEED.
Architect: CR architecture +design
