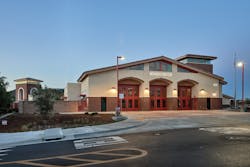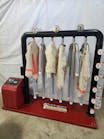This station received a Career Notable award in Firehouse's 2016 Station Design Awards. Find the full list of winners here.
Fire Station 3 is a new 11,311-sq.-ft. facility built by the City of Carlsbad. The site is located adjacent to a future park in a predominantly residential area.
The station is designed to accommodate eight firefighters in an individual dormitory setting. Other station features include a three-bay, double-deep apparatus room, administrative offices, kitchen, dining room, dayroom, physical training room, and the various support spaces required for a facility of this type.
A prominent interior feature is a two-story lobby space that includes enlarged historical fire department images as well as a demonstration fire pole. The pole is accessible through a hidden mezzanine area and can be easily accessed by firefighters for school tours and special demonstrations. Basic site features include visitor parking, secured firefighter parking, sand pit, covered patio, and an exercise station.
The station is designed using a combination of plaster, brick, and pre-cast concrete. The design intent was to create a station that was not only civic in nature but also included the more traditional elements requested by the fire department. A stand-alone hose tower was enclosed in an independent structure designed to mirror the architectural style of the building. The hose tower is located near the adjacent intersection and has become a defining focal point for the whole development.
The design team and the fire department worked closely with a local artist whose work was incorporated into the building and the entry paving. Historical fire department objects were incorporated into the work and placed in several areas at the building entry.
Architect: WLC Architects, Inc.






