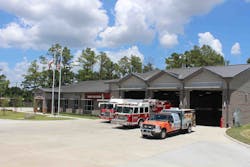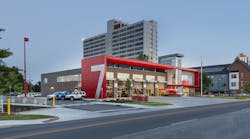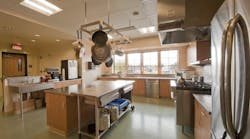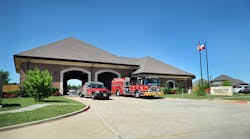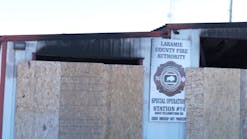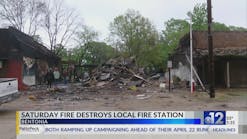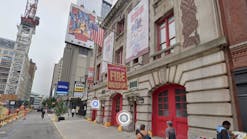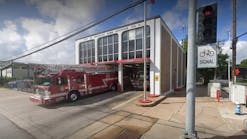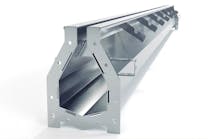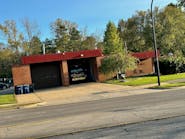This station received a Career Notable Award in Firehouse's 2016 Station Design Awards. Find the full list of winners here.
Tomball Fire Station No. 5 resulted from a collaborative approach between the design team, fire department leadership, and the emergency services district, which funded the project.
The team approach among these three groups produced a fire station project that began as a repeat design of prototype plans from previous stations, and ended up as a truly unique facility in terms of exterior aesthetic, while maintaining the positive aspects of the prototype plan, such as the large, open concept of the dayroom and kitchen area, as well as the visual access all the way through the building.
To reach the final design, the design team produced numerous variations represented through digital 3D modeling and rendering. These images and video animations were shared interactively with leaders from both the fire department and the emergency services district to gain cooperative feedback and direction about the building composition, the site layout, the durability of materials, and the overall aesthetic as enhanced by custom lighting design.
Key aspects of site development include a simple and efficient site layout and circulation that complements the structurally efficient layout of the building and a naturally day-lit exercise area that gives personnel the opportunity to momentarily find a quiet and semi-private space to relax and improve physical conditioning. Enhancing features include up-to-date technology that helps the department provide excellent emergency response and public safety to the Tomball area and a state-of-the-art vehicle bay exhaust system, emergency generator and hurricane-force rating.
Architect: Joiner Architects
