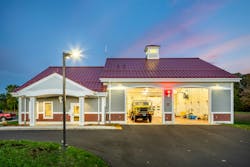This facility received a Satellite Notable award in the 2023 Firehouse Station Design Awards. Find the full list of winners here.
The Hadley Fire Substation was designed and constructed to yield a new, efficient facility that’s equipped with state-of-the-art firefighting technology and to foster a sense of belonging and security among the residents of North Hadley.
The substation consists of a two-bay, approximately 5,400-sq.-ft. fire facility that occupies two acres on a larger nine-acre town-owned site. The building was designed to blend harmoniously with the surrounding landscape and the adjacent historical district. This integration with the environment creates a comforting and nonintrusive presence to promote a feeling of belonging for all who pass by. Consideration was provided in the site design for future town development of the site for an animal-control facility and a recreational field(s).
The substation consists of an officers/dispatch space that operates as a secondary dispatch for the Hadley Fire Department. Functionally, the substation provides optimal spaces to conduct the most efficient firefighting operations. It’s equipped with a meeting room, a dayroom, an office, bunkrooms and storage for North Hadley’s first responders. A mezzanine level houses mechanical systems, which allows space for a workshop and laundry area off of the oversized apparatus bays.
The building has a construction that’s wood-framed with cement-fiber siding and a steep pitched, standing-seam metal roof. The structure includes an automatic fire suppression/sprinkler system that’s coupled with an exhaust capture system and a gas-detection alarm.
With advanced communication systems incorporated into its makeup, the substation allows for real-time coordination between fire crews and central command, which enhances emergency response times and fosters a sense of unity among the first responders.
The construction of the substation wasn’t just about bricks and mortar; it was about safeguarding lives, embracing progress and strengthening the bonds of a community.
Architect/Firm Name: Caolo & Bieniek Associates
About the Author
Firehouse Staff
Content written and created by Firehouse Magazine editors.
