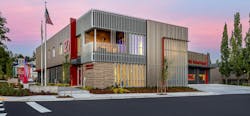In Quarters: Kirkland, WA, Fire Station 27
This facility received the Career 1 Bronze award in the 2024 Firehouse Station Design Awards. Find the full list of winners here.
The needs of Kirkland Fire Station 27 were determined by master planning efforts that spanned a decade, with funding that was secured by a 2020 ballot measure. The station replaces a 1970s-era facility and includes a relocation to meet current and projected emergency response demands. The city further enhanced community emergency response by adding a half apparatus bay, for a total of three-anda-half bays). The purpose of the latter is to support a countywide medic program.
With drive-through apparatus bays and a program that accommodates eight firefighters, a two-story station design became the solution to the constrained site, which is smaller than one acre.
Station 27’s operational mission was central to the space planning and massing of the facility. The apparatus bay is located to allow for a response path through a controlled intersection. Public, office and support spaces are located on the first level of the station. Stairs to the west and east are joined by a second-floor axis, which organizes the crew living areas sequenced to optimize turnout. Interior glazing visually connects living and apparatus areas while maintaining contaminate-control zones.
Station 27 provides integrated training at the rear apron and within the apparatus bay (for example, rated connection points that are incorporated into the structure for rope exercises).
The apparatus bay roof hosts a solar array, and the project will achieve LEED Silver certification.
A public plaza buffers the two-story mass from the busy arterial to the north and provides the setting for public art. Brick masonry, metal siding and high-pressure laminate panels are the primary cladding materials. Aluminum fins offer solar control while maintaining visual connections into the station’s public and active areas. Illuminated at night, the west stair becomes a beacon of service and strength with the turnout path and steel bracing expressed outwardly to the community. The fin spacing tightens for more privacy at spaces for firefighter recovery, such as the quiet room.
Architect/Firm Name: TCA Architecture + Planning + Design
