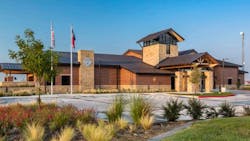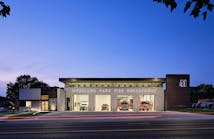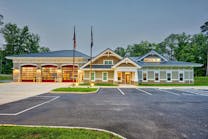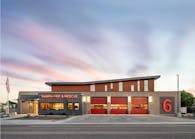This facility received a Mixed-Use Silver Award in Firehouse's 2019 Station Design Awards. Find the full list of winners here.
All eyes were on this 16,200 square-foot fire station for the town of Prosper, which was designed to set the standard for development in the area. The exterior styling and materials of brick, stone and stained cedar were chosen to give the project a warm, inviting look and to enhance the future residential development near the site.
Visible from every angle, the lobby tower rises above the rest of the building and is a beacon for the city. The lobby, accentuated by the high volume, windows and acoustic panels, provides access to the 24-person training classroom and the watch room via a transaction window. The watch room is also visually connected to the bays and front drive.
The common space utilizes a great room configuration with the kitchen and dining rooms connected by a high volume and architectural wood trusses. The kitchen with solid-surface counters, full-height backsplash, serving bar, deep sinks, high-end appliances and individual shift pantries accommodates cooking for 10 firefighters. The day room is across the hall but visually connected, separated only by a low wall. A stone feature wall in the day room includes a fireplace, cast-stone hearth, and a natural log mantle. The patio is surrounded by a stone planter wall and is covered by a roof with stained cedar decking and trusses. The living accommodations include private dorm rooms, single user toilet facilities, and two officer quarters suites.
The three 70-foot drive-through bays feature wood-look, four-fold doors and high windows for increased daylight in the space. A training mezzanine accommodates indoor ladder, rope and confined space training. Support spaces include fitness, PPE storage, decontamination/extractor room, work room and SCBA maintenance room. The building also includes a remote police substation complete with a report room, shower room, break area and vehicle bay.
Architect/Firm Name: Brinkley Sargent Wiginton Architects.






