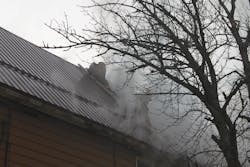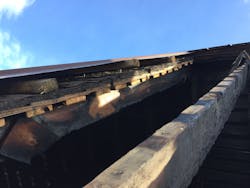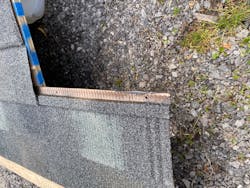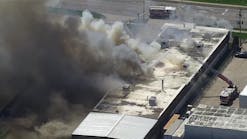Like many firefighters, I always look at buildings as though I were sizing them up for firefighting operations. One building construction technique that always intrigued me is the metal pitched roof. In the rural areas of the Northeast and Midwest, this construction is very common.
In the more urban and suburban areas, this type of roof is gaining hold.
I always wondered what it would take to vertically ventilate a two-and-a-half-story wood-frame structure that has a metal pitched roof. I was able to experience this when I was a lieutenant on a truck company in Buffalo, NY.
A metal roof encounter
On a bitterly cold March morning, my company was picking up from an EMS call when an alarm was dispatched for a structure fire in the northwest portion of the city. My company normally is third-due (FAST team) for this response, but the second-due truck company was out of service. My driver had turned the rig around prior to our exiting the EMS call, so we were able to respond quickly to the structure fire assignment.
The first-due engine company arrived to smoke showing from the second floor of a two-and-a-half-story balloon-frame structure, and the crew stretched in a 1¾-inch handline to the second floor.
When my company arrived, we weren’t able to get the rig into the fire block because of parked cars and feed lines in the narrow street. We parked on the cross street and carried in our 35-foot extension ladder, 20-foot roof ladder, hand tools and chainsaw.
On arrival, the smoke condition on the roof was a uniform dense brown across the whole surface of the roof. Engine crews from the attic reported fire extension and high heat and heavy smoke.
Upon setting the ground ladder midway back on the D side of the structure, we immediately realized that we were dealing with a roof that was constructed of traditional smooth, painted metal materials. Our driver went back to our rig for our diamond-blade circular saw.
We set our roof ladder in zero visibility and climbed to the peak. We started to work on opening the roof with a maul and my Halligan. We opened an 18-inch-square hole in the metal, but the metal kept recoiling back. My other firefighter brought up the circular saw that had the diamond blade, and we recommenced work on opening the metal roof.
Under the metal roof were 2 x 4-inch stringers to which the metal roof was fastened. The stringers were screwed into the multiple asphalt roofs that were beneath the metal roof. Under the asphalt shingles was a cedar shake shingle roof.
With the rotary saw and hand tools, we opened a vent hole that was roughly two bays wide. With SCBA on and near-zero visibility, this was time-consuming and tiresome work. Furthermore, the metal roof was very slippery. Getting any type of foothold was difficult at best.There also was an ice edge, similar to a Yankee gutter, that ran horizontally along the metal roof halfway between the ridge and the soffits. This could prove troublesome with setting roof ladders, but, fortunately, it didn’t.
The metal roof was screwed into the stringers every three feet or so and at the eave line and the ridge cap. The ridge cap was screwed in every 10–12 inches.
We were relieved by another truck company to finish overhauling the roof. They had more success (better mobility, no SCBA) in incrementally cutting the metal roof with the rotary saw and then working on the asphalt roofs that were beneath the metal roof with the chainsaw.
Lessons learned
Vertical ventilation of a traditional residential metal roof is a formidable but not insurmountable challenge. That said, make no mistake, this is a more labor-intensive operation than that of a normal roof operation.
Info from a contractor
While out training the next tour with another truck company, we came upon a roofing contractor who was installing a metal roof on a residence. We stopped and inquired about the installation. Here is what we learned:
Traditional metal roofs are being installed over multiple asphalt and cedar shake roofs. Two metal roofs that we encountered had four layers of roofing material under the metal roof.
The 2 x 4-inch stringers are being installed with 6-inch screws into “framing members.” The metal roofs are being secured to the stringers with 2½-inch self-tapping screws.
Residential metal roof panels are 36 inches wide by the length of the roof, ridge to eave line. The panels interlock, with the last corrugation overlapping the first corrugation on the next panel. The panels then are screwed to the stringers at 3-foot intervals from ridge to eave line. The panels are about as thick as metal drip edge.
Commercial metal roof panels are considerably thicker than are residential metal roof panels. The contractor who spoke to us is seeing them installed on gable-roofed restaurants. A diamond-blade circular saw is a better choice to open these roofs. (There will be added weight from commercial ventilation systems that accompany these types of occupancies.)
It seems that these roofs are being put over multiple problematic roofs. We notified our battalion chief, who contacted our city’s building inspection department to see whether installing these metal roofs over multiple asphalt roofs is within the scope of the building code. We are awaiting an answer to our question.
The metal roof reinvented
This past summer while working at another firehouse, a lieutenant from a nearby engine company presented us with a unique training opportunity. He was re-roofing his house and was installing a roof that was built with a next-generation metal system. He had extra material that he shared with us for training. The material feels like a regular asphalt architectural shingle, in stark contrast to the smooth, painted metal roofing that my company and I encountered in the circumstance cited above. From the ground or even the rooftop, you almost can’t tell that you will be dealing with metal, because the shingles have a thin asphalt coating that’s impregnated with stone. Under smoke and fire conditions, it’s impossible to tell the difference.
We fashioned some plywood and pallet roof props and got to work figuring out the best way to cut these “shingles.” Hand tools weren’t very effective or efficient. The rotary saw that was fitted with a diamond multipurpose blade was effective but not so efficient. The chainsaw that was fitted with a carbide-tip blade was the clear winner when it came to cutting these shingles.
It takes about five seconds to make a purchase with a chainsaw or rotary saw, but both tools then cut through the material efficiently.
Acquire more knowledge
Any metal roof system presents a formidable challenge to roof crews that attempt vertical ventilation during working fires. It also presents a serious safety issue if it hides a weakened or overbuilt roof that has tremendous weight and is being assaulted by fire. The best way to know about what is under these roofs is to pay attention to what is going on in your district and to preplan what you would do if confronted with a fire in one of these buildings.
Matthew Osinski
Matthew S. Osinski is a 26-year member of the fire service who currently serves as a captain in the Buffalo, NY, Fire Department. He is a life member and past chief of the Grand Island, NY, Fire Co. Inc. as well as a nationally certified Fire Instructor 1.








