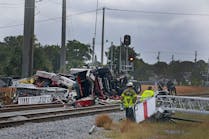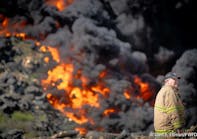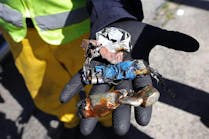The fire call came in at 6:00 a.m. On arrival of Engine 30, fire was showing from the basement of an old three-story, balloon-frame, single-family dwelling. Heavy smoke was pushing from the upper floors, and fire was coming from the attic ventilators as well.
A neighbor who knew the family who resided there told the captain of Engine 30 that the family was away on vacation.
The captain, seeing that the cause of the probable spread of the fire was via the non-fire-stopped walls, struck a second alarm.
In performing his 360-degree walk-around, the captain weighed the risk versus gain and believed that an aggressive interior attack was justified. Knowing the capabilities of the first-alarm companies, he believed that their members should be able to knock down the fire fairly quickly. He theorized that, because of the balloon-frame construction of the building and the fire showing both in the basement and the attic, the fire already spread within the walls and that the ceilings and attic would require attention to expose any hidden fire.
Engine 30 stretched a 1¾-inch hoseline to the basement of the building and attacked the fire. Steam that was created from knocking down the basement fire caused the smoke on the upper floors to lighten.
Simultaneously, other hoselines were stretched to the upper floors. Those members checked for fire on the second and third floors and opened the ceiling on the top floor to expose the attic. Spot fires in the attic were attacked and controlled quickly.
With all of the visible fire knocked down and a primary and secondary search completed, overhauling of the structure was underway. The safety officer found no stability issues. Second-alarm companies relieved the initial companies. Thermal imaging cameras were utilized. A number of suspected areas were opened, and some smoldering fire was extinguished.
The aggressive interior attack proved successful. The fire and smoke caused extensive damage, but the building was structurally sound, and the fire department actions saved a family’s home.
Definition of overhaul
Overhauling in the fire service is the checking of a fire scene to determine that no fire remains. A close examination ensures that every location where hidden fire could be burning is thoroughly searched. The fire officer must determine:
- Whether to open a specific area
- Where to make openings in a wall or ceiling
- Whether a small opening or the entire wall or ceiling must be opened
If an officer suspects that fire is in a hidden location, the area should be checked. If it’s inconclusive whether fire exists, the order should be given to open the area. Hoselines should be stretched to locations that must be opened. Remember, one hoseline can protect adjoining areas that are being investigated for hidden fire.
Overhaul operations can occur in the fire building and exposed structures. Consideration must be given to the possibility of the spread of fire via horizontal and vertical openings. Indicators of fire extending to concealed spaces include:
- Discolored paint or wall coverings
- Smoke oozing or pushing from around baseboards, door and window moldings, electrical outlets and light switches
- Continued smoke generation after all visible fire was knocked down
- No abatement of heat conditions even though the fire appears to be extinguished
Areas of hidden fire sometimes can be detected by listening for crackling sounds of fire that’s burning in concealed spaces. Touching walls or floors to feel for hot spots is another way to find hidden fire.
If not found, a hidden fire can smolder for a long period, with the potential of developing into a serious problem. Firefighters could leave the scene only to have to return to extinguish the rekindled fire. The primary causes of rekindles are incendiary fires and careless firefighting.
Thermal imaging technology can be used to find hot spots and hidden fire, too. These handheld and/or helmet-mounted devices can reduce damage and decrease work for firefighters while ensuring that suspected areas are opened for closer examination.
Structural stability
A concern of the incident commander during every phase of firefighting is whether the building is stable enough to continue interior operations. This size-up must proceed during overhaul.
Structural damage that’s caused by the fire must be investigated thoroughly. As damaged areas are opened, dangerous conditions that could affect a building’s stability can be revealed.
Are there collapse indicators present, such as wall cracks or walls that are found to be out of alignment?
Some floors in older frame buildings might sag. Are they safe to operate on?
Are there water tanks or air conditioner units on a fire-weakened roof that pose a threat to firefighters who operate beneath them? If so, can they be removed, or should interior operations be called off?
Axes should be used sparingly on a fire-weakened building. Jarring impacts can be problematic. Saws should be used to open floors and roofs.
Lightweight building components should be checked for stability and damage. Extreme care should be taken to prevent saws from cutting through these supports.
What are the building’s contents? Is there a heavy load of stock or machinery? This is important to learn, because the weight of these can affect building stability.
Bales of absorbent material can soak up great quantities of water. This drastically increases the floor loading and can expand and push out walls and weaken building supports. When piled on top of one another, water-soaked material can shift and fall.
In attached structures that have common masonry bearing walls, a wooden floor and roof joist can abut in the wall sockets of these walls. Fire attacking the wooden beams in the original fire building can transmit fire to the adjoining beam through conduction of heat. The fire can smolder at this location for long periods of times.
Structural overhauling
The type of building construction of a fire building can help to determine what structural overhauling might be necessary.
The fire-resistive building usually requires a minimal amount of overhaul. The investigation should concentrate on checking shafts and poke-through construction. Some older fire-resistive buildings contain horizontal and vertical openings that could require an extensive investigation a distance from the original fire area.
The components of a noncombustible building won’t add fuel to a fire, but an investigation must determine whether any structural damage occurred.
There can be many concealed spaces in frame buildings and buildings of ordinary construction that must be checked. This can be particularly true of a balloon-frame building where fire entered the large, interconnected void spaces.
Heavy timber buildings usually withstand the effects of fire or are totally destroyed. Void spaces from renovations that were made to the original design might exist.
Parts of a building that’s damaged by fire might create a dangerous situation and must be removed (i.e., a wall or roof sign, a window- or roof-mounted air conditioning unit and a hanging cornice).
A building that was struck by lightning might require extensive overhauling. The intense heat of the lightning can be conducted throughout the building by the piping and wiring, which could start numerous smoldering fires in the inner cavities of the structure. Such a circumstance requires a time-consuming investigation.
Minimizing overhaul damage
Once the emergency is stabilized, opening a location to check for hidden fire should consider how the area will be repaired. An example would be checking an attic for fire extension. Ripping off roof shingles and placing a hole in the roof provides access, but it would require an expensive and time-consuming repair. Investigating the area from the interior is a better method. A trap door might exist, through which a ladder can be raised into the attic, or the ceiling can be opened from below.
When windows are broken to assist firefighting efforts, all shards of window glass that remain in the frames must be removed. If the shades and/or curtains that decorate those windows aren’t damaged, they should be placed in a safe location.
Openings that are necessary in floors should be made close to the floor joist, without cutting through the joist.
Removing debris
A window opening can be cleared out to allow firefighters to remove burnt debris. Windows can be removed undamaged and set aside for reinstallation at a later date. If damaged and unable to be repaired, the windows can be removed and discarded.
Don’t make the mistake of believing that a mattress or overstuffed furniture that was damaged by fire can remain inside of the fire building. It’s of no use to the occupants, and, most importantly, it can contain a smoldering fire that can erupt after firefighters leave the scene. This scenario can occur when you’re dispatched on a fire call and the occupants tell you that they only had a small fire that already was extinguished and your services aren’t necessary. You must investigate the fire area and remove any burnt material to the exterior. Pull apart all burnt areas and thoroughly wet them down. Be careful if these items are taken through the building and out a doorway rather than out a window. History provides many occasions when mattresses and upholstered items lit up after being stuck in a doorway or carried down a staircase, seriously endangering firefighters.
Smoldering debris can be shoveled into debris cans and, together with fire-damaged items, be deposited in one exterior location. The removal of smoldering items minimizes additional smoke damage and permits a safer working environment for firefighters to complete their overhaul and salvage operations. These items can be thoroughly extinguished on the exterior, minimizing water damage to the fire building.
Safety
Many firefighters are injured in the overhauling stages because of fatigue and dangerous conditions. Common injuries that are suffered include:
- Falls from stepping into holes
- Slipping on wet or icy areas
- Tripping over fire debris
- Being struck by building debris or by tools that are swung by other firefighters
- Cuts and abrasions
- Foreign objects in eyes
- Strains and sprains from lifting or dragging items that are too heavy
- Injuries to firefighters who removed their protective gear
Portable lighting should be used when overhauling building interior areas during day and night operations. Apparatus spotlights can illuminate a building’s exterior at night.
Interior doors can be removed and placed over holes that were burnt in the floor to prevent firefighter injuries during overhaul. The process of removing doors also permits firefighters the freedom to move through door openings unimpeded.
Knocking over bottles or careless handling of cans could release flammable or dangerous chemicals, which could cause a chemical reaction or explosive fire. Containers might have been damaged or weakened by the effects of the fire or by water that was used during extinguishment.
There might be a need to set up a fireground detail or watch to ensure that the fire was extinguished fully. This might be necessary in structures that experienced some collapse, which could bury smoldering debris. Remember, if a dangerous situation exists that could be a threat to the safety of firefighters, it’s best to step back and study the situation.
Exterior Overhauling
As debris is removed to the exterior it should be placed where it won’t:
- Threaten the structure if the fire flares up
- Damage shrubbery
- Impede entry and egress from the fire building
- Be handled again
When removing articles from upper floors via windows, the area that’s below the window must be cordoned off to prevent firefighter injury. A spotter on the ground can direct the firefighters who operate above.
General Overhaul Rules
A fire officer should supervise the overhauling process. This individual’s responsibility is to ensure that all areas that are suspected of having hidden fire are opened and that firefighters operate safely as a team.
If char or fire is found, a larger hole should be made. Cobwebs indicate that fire didn’t extend to that area. (The heat of the fire would have destroyed the cobwebs.)
Don’t leave broken pieces of plaster, lath or drywall hanging where someone can be injured. All wall and ceiling openings must be cleared and trimmed of debris.
Electrical circuits that supply rooms in the fire building should be shut down in the affected area or to the entire property as needed.
Gas and water service to the property should be shut down if necessary.
Floors that are above a fire area can be checked for fire extension by removing the baseboards, which minimizes damage, and by checking the area that’s behind them.
Prevent unnecessary water damage by controlling water lines. Use fog streams to minimize water runoff. Avoid leaking couplings on hoselines. (During freezing weather, nozzles must be kept flowing to prevent the hoselines from freezing.) Hoselines should be placed so that the water flows to the exterior through an open window and doesn’t damage the property.
If necessary, use banner tape to identify dangerous areas.
If the utilities are turned off, the fire department shouldn’t turn them back on. The local utility company should be called to restore them.
No one should be permitted to remove anything until authorized by the fire marshal.
When overhauling, be alert for signs of arson. If arson is suspected, minimize overhauling until the fire marshal can inspect the fire scene.
Prior to leaving the scene, roof, window and door openings should be sealed to prevent the weather from causing additional damage.

James P. Smith
JAMES P. SMITH, who is a Firehouse contributing editor, is a retired deputy chief of the Philadelphia Fire Department. He is an adjunct instructor at the National Fire Academy and the author of the fourth edition of the book "Strategic and Tactical Considerations on the Fireground," which was published by Brady/Pearson.






