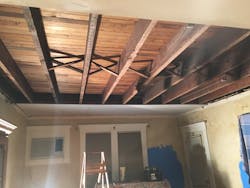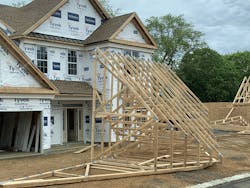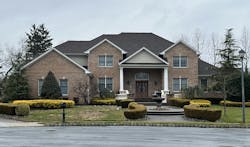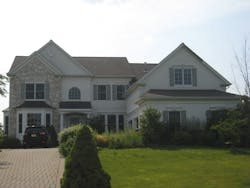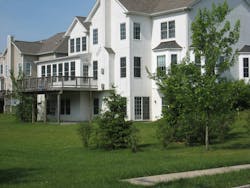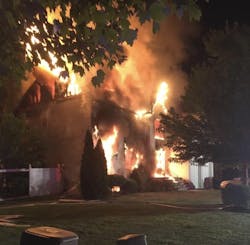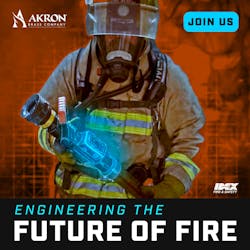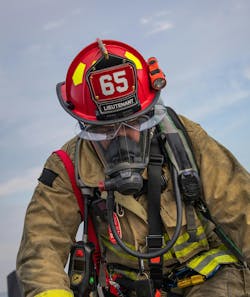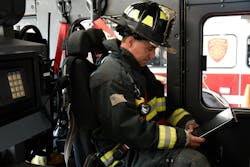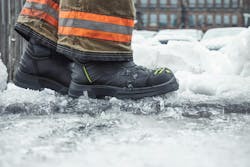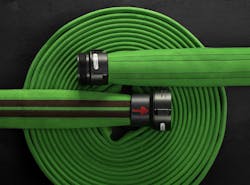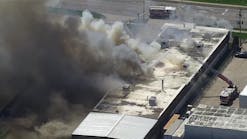Fire Studies: Residential Dwellings: Legacy vs. Modern Tactics
Residential dwelling fires account for a significant number of responses for fire departments nationwide. Although this provides for a substantial amount of experience gained in dealing with emergencies at these structures, one shouldn’t overlook the fact that the tactics that can be employed are vastly different from incident to incident. In other words, because the fireground at which we operate rarely is clear and concise, there isn’t one ideal tactical plan that can be implemented at every residential fire. Moreover, there is more than one type of residential structure setting or layout.
Modern vs. legacy
Over the years, construction materials, techniques and standards in homes evolved for various reasons: energy efficiency, minimal waste of available materials, recycling of materials into “new” materials, new and improved concepts of construction, to name a few. For our purposes, the fire service must narrow the categories by critical characteristics that are significant to us on arrival.
When we look at houses that are of legacy construction, we see common traits.
Construction. Most legacy houses were built with true dimensional timber and lumber, with specific spacing for load-bearing materials.
Square footage. The size of houses that are of legacy construction can range from 800–2,200 sq. ft., with some of them being even a little larger than that.
Compartmentation. Houses such as the one that’s depicted in the opening photograph of this column have rooms that have 8-foot ceilings and specific compartment footprints for living rooms, dining rooms and kitchens.
Garage/attic/below grade. Many legacy residences have cellars or basements below grade, with rear stairs/bulkhead doors for additional access. Attics and garages are used primarily for storage in these types of residences and are limited in size, with garages primarily attached to the main structure, which extends the footprint of the building.
Significant differences in the characteristics of houses that are of modern construction have led to problematic issues for the arriving department.
Construction. Modern houses are constructed of engineered structural components, lightweight materials and engineered assemblies that have wider spacing of load-bearing materials to allow for a more open floor plan.
Square footage. The construction of modern houses has allowed for the entry of a new category of structure: the estate home. These residences exceed 3,000 sq. ft. in area and have open floor plan designs, which create the potential for large-area fires and dynamic events to occur within the structure without the introduction of an air track (flow path)from the exterior. Lengthy setbacks from the street or the driveway access can complicate apparatus positioning and attack line advancement.
Compartmentation. Increased square footage also leads to increased compartment size, varying footprints of room borders, larger/vaulted ceilings, more exterior surfaces that have windows/glass for horizontal ventilation options, and large, open stairwells that allow smoke and heat to spread rapidly to upper floors.
Garage/attic/below grade. It’s common for estate homes to have variable-grade living areas and full-access rear doors instead of bulkhead doors. These spaces (including entertainment rooms and even sleeping areas) can be much larger and more compartmented than their legacy counterparts. Attics can be full size and include living areas and voids, such as knee walls, which accelerate fire spread. Garages can have increased fuel loading, given their potential inclusion of multiple vehicles and storage areas. Additionally, it’s possible that the garage is located directly below occupied living space.
There are more factors to be considered when dealing with the differences between these types of buildings.
Fire behavior
A question that’s posed to most firefighters regarding what’s needed to facilitate the combustion process results in a common script, regurgitated time after time: We need air, fuel, heat and a chemical chain reaction when these are intertwined to facilitate combustion. However, one large piece of the puzzle is left unanswered, again and again: What about the compartment?
The compartment must be considered as an influencer when it comes to the combustion process. In one aspect, the combustion process has influence on the compartment as it transfers energy to the materials that define the compartment, which leads to the spread of energy. In some cases, the exposure of these materials to significant energy can lead to early collapse, and the presence of higher heat release rate (HRR) fuels that are releasing energy within the confines of the space can lead to backdraft or flashover.
Conversely, the compartment itself influences the combustion process by providing thermal radiation feedback into the fuels of combustion in the space. The height/slope of the ceiling can increase the liberation of energy from the fuel package within the space exponentially, and the surface/materials that are within the space can become part of the fuel package during the combustion process.
These are vital points that must be identified during size-up of the scene.
Size-up considerations
Size-up begins with familiarity of the department’s response area, including road conditions, current weather concerns (e.g., wind speed and direction), CAD notes (for example, occupant considerations and limitations), hydrant locations and any prior hazards that were noted for that location.
The size-up continues on arrival, with key points that are referred to as actionable intelligence: facts on scene that require direct mitigation of the conditions that are found. These facts are identified during the 360-degree survey and have a direct bearing on the survivability of the occupants and the responders, such as:
- Access concerns (window bars, boarded up areas, etc.).
- Legacy or modern/estate home?
- Location and extent of the fire (carry your thermal imaging camera during size-up).
- Anticipated path of smoke and fire spread.
- Variable-grade changes.
- Roof type and construction.
- Occupancy status (self-evacuate, need assistance, etc.).
- Fire dynamics (present, occurring, might occur).
- Air track/flow path and management.
Each of these points requires different solutions in modern/estate homes than those that would be sufficient in legacy houses as well as a change in the department’s operational guidelines to address these hazards and provide the needed equipment and training to address these performance considerations.
Tactical considerations
Many tasks must be done on the fireground, and many of them must be done simultaneously. The conditions that are found, the alarm assignment and resources that are on scene should drive fireground tasks. That requires adequate resources and should be one of the primary considerations when a plan of action is put into place. These tasks must be coordinated to enhance life safety, incident stabilization and property conservation. Therefore, coordination becomes a tactical decision, based on whether sufficient resources exist on scene to perform high-priority tasks simultaneously. If sufficient resources don’t exist to do so, then these tasks must be done sequentially, with suppression being the No. 1 priority. When dealing with fires in modern residential dwellings, increases in resources, such as personnel and equipment, must be factored into the initial alarm assignment, for a multitude of reasons.
In regard to suppression:
- Increased setbacks require longer hose stretches with leader lines and appliances, such as water thiefs, to efficiently bring the correct amount of water to the fire.
- Larger floor plans, coupled with increased HRR fuel, require higher flow rates to match gpm to BTU/minute. Larger initial handlines are a must for suppression; switch to smaller hand-lines for overhaul.
- There’s enough air within estate homes to facilitate a dynamic event (backdraft, flashover, smoke explosion) within the building without the introduction of air from the outside. Multiple handlines with efficient gpm flow are needed immediately upon entry.
- Air track management (flow path) is critical to control development and spread of fire throughout the structure. Consider the use of smoke curtains or door control firefighters to limit the amount of air into the structure during suppression operations.
- Apparatus positioning might result in positioning for best access to the location and the extent of fire spread, which no longer might be through the front door. A larger number of sufficient personnel is necessary to put this equipment into operation.
As for survivability, three factors directly affect the survivability of a given space in the structure:
- Location: The victim’s proximity to the fire.
- Isolation: Is the door to the room closed or open?
- Elevation: Is the victim located on an upper floor in the path of spreading heat and smoke?
When determining survivability, the deployment of resources that’s based on these three factors can increase the successful outcome of victim removal. Larger floor plans require more firefighters to perform search and rescue efficiently within the residence to account for all of the survivable space.
Safety for all
Changes that have occurred in residential structures require significant changes in the operations and tactics that the fire service employs to fight fires in the structures. The progressive department reviews its current policies regarding operations at these incidents and, subsequently, implements the needed changes to its tactics. These two things enhance the on-scene performance of its members and provide for the safety of both the firefighters and the potential victims during suppression operations.
Product Showcase
AUTOMATED WATER FLOW
Train the next generation of firefighters with Akron Brass innovation. The company’s new SAM BOOST with SAM Smart Nozzle equips most recent fire trucks for the future by adding SAM System Intelligence in as few as eight weeks. With BOOST, the attack crew charges lines, calls for water and checks the hydrant connection at the illuminated nozzle controller.
AKRONBRASS.COM
LIGHTWEIGHT HELMET
The UST-LW Super Lightweight Helmet from Bullard is one of the lightest traditional fire helmets that’s on the market. The reduced weight is accomplished without sacrificing Bullard Tough durability or comfort. Firefighter-centric options include 36 custom comfort settings and TrakLite integrated lighting, among others. Your department might be eligible for a free UST-LW evaluation helmet.
BULLARD.COM/TRY-A-HELMET
INSTANT CRITICAL DATA
Equip fire crews with the information that they need at the station, in transit and on scene with an app that works on phones, tablets and laptops. With its capability to read text to crews and to understand spoken commands, Enterprise Fire Field Mobile from Tyler Technologies helps to ensure that everyone arrives safely and better prepared.
TINYURL.COM/ENTERPRISEFIREFIELDMOBILE
WINTER BOOT
The HAIX Fire Eagle Air for fire and EMS professionals now has the option for a sole that’s specifically engineered for winter weather. The new Grip Xtreme sole has yellow gripping elements and a unique tread pattern, for optimal performance on snow and ice.
HAIXUSA.COM
THERMAL PROTECTION
Discover the pinnacle of turnout gear innovation with LION’s exclusive CenterCut PLUS gear liner system that features GORE-TEX barrier technology, to unleash optimal performance and to ensure dryness and safety. This lightweight solution enhances comfort and flexibility, reducing heat stress and delivering 30 percent more sustained thermal protection even in wet conditions.
LIONPROTECTS.COM
DOUBLE-JACKETED HOSE
The KrakenEXO SUPER II advanced double-jacketed, 2-inch attack hose from Mercedes Textiles is capable of delivering targeted flows of 210–300 gpm while weighing as much as 30 percent less than other models.
MERCEDESTEXTILES.COM
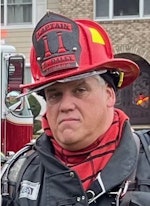
Michael Daley
MICHAEL DALEY, who is a Firehouse contributing editor, is a 37-year veteran who serves as a captain and department training officer in Monroe Township, NJ. He is a staff instructor at multiple New Jersey fire academies and is an adjunct professor in the Fire Science Program at Middlesex County College. Daley is a nationally known instructor who has presented at multiple conferences, including Firehouse Expo and Firehouse World. His education includes accreditations as a Chief Training Officer and a Fire Investigator, and he completed the Craftsman Level of education with Project Kill the Flashover. Daley is a member of the Institution of Fire Engineers and a FEMA Instructor and Rescue Officer with NJ Urban Search and Rescue Task Force 1. He operates Fire Service Performance Concepts, which is a training and research firm that delivers and develops training courses in many fire service competencies.

