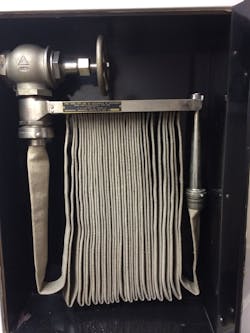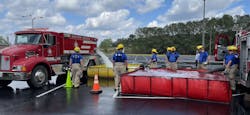Engine Company Operations: Making the Case for 200
An engine company coming up short on an attack line stretch during the critical early moments of a working high-rise fire is a tremendous tactical error for fire suppression, not to mention embarrassing and potentially life-threatening. While much has been written and discussed about the proper diameter and flow rate capabilities of high-rise attack lines, significant consideration of overall length is often overlooked. Factors such as mid-hallway hose cabinet connections, sprinkler allowances, stairwell configuration and apartment unit size can all lead to required hose deployments from the floor below the fire being well in excess of the commonly bundled 150-foot high-rise pack. Only thorough pre-incident planning and company-level drills in the engine’s first-due district will minimize the chance of a short stretch in a high-rise or large-area commercial structure.
How this started
The history of the common “three sections of 50 feet” hose bundle for standpipe operations is debatable, but stems from a number of different factors. First, occupant-use hoselines (1½-inch single-jacket) found in existing Class II or Class III standpipe systems are typically 100 feet in length, leading to the assumption, in many cases, that by adding another 50 feet to allow connection on the floor below, an engine company would have enough working length to cover the entire floor. Although an engine company would certainly not use the occupant-use hoselines themselves for primary suppression, the length of the built-in “house lines” in the cabinets has often led to improper assumptions by the fire department about the likely amount of hose required to cover the floor.
Second, the residual outlet pressures that were required by NFPA 14: Standard for the Installation of Standpipe and Hose Systems prior to the 1993 revision of the standard were based on an assumed three-section layout of 2½-inch hose with a smoothbore nozzle. Buildings with an NFPA 14-compliant standpipe system constructed prior to 1993 require only 65 psi at the topmost outlet in the system. Bear in mind, however, that this 65 psi requirement is residual, meaning that water is assumed to be already flowing in the system (500 gpm specifically, per NFPA 14). No current water flow in the system, or only a limited amount of water flow from one or two sprinkler heads, for example, could equate to a substantially higher pressure available at the topmost outlet for the initial attack line connected by an engine company. After 1993, in the aftermath of the One Meridian Plaza fire in Philadelphia in 1991, the NFPA 14 requirement for minimum residual pressure at the topmost outlet changed to 100 psi. Nonetheless, the three-section, 150-foot standpipe bundle length traces back significant origin to NFPA 14.
Finally, the 150-foot standpipe bundle set-up is common because it is easily divided and carried by a typical urban or suburban engine company staffed with three or four firefighters. The apparatus driver will often stay in the lobby at the fire alarm panel or outside making connections to the FDC, leaving just two or three working firefighters (including the company officer) to get the hose and all associated equipment where it needs to go. Whether the hose is divided into two (75-foot) or three (50-foot) sections, adding any additional lengths of hose will place a significantly increased burden on those members carrying it up the stairwell. However, the building doesn’t always play by our rules and fall in line with our hose layout assumptions. It is the responsibility of the engine company to be intimately familiar with the buildings in their first-due district and know which ones do not fit the mold.
The floor below
One of most common reasons for a 150-foot standpipe layout falling short is connection being made into the system from a hose cabinet along a wall on the floor below the fire. Although Class I standpipe systems are most often located in stairwells, Class II and Class III systems are quite often found in cabinets along a hallway wall. Although an engine company choosing to deploy their hose bundle directly from a wall cabinet connection on the fire floor itself would almost always find that they have more than enough hose to make all rooms and spaces on that floor, the critical action of floor-below connection simply can’t be shortcut for convenience. In a situation where only light smoke is found in the hallway (while the fire apartment door is still closed), making that easy, convenient, nearby connection may be tempting. But it can be a deadly tactical mistake.
Connecting into the standpipe system on the floor below the fire is not only widely taught and practiced with the idea of launching the attack from an area of safety, but also for being able to rapidly follow the hoseline out for escape in the event that things go wrong. A firefighter needing to rapidly exit must be able to follow the line back continuously to an area of safety on the floor below, not simply to a mid-hallway hose cabinet where smoke conditions are likely to be just as bad as the fire apartment itself once the door into the hallway is opened.
Standpipe outlets in stairwells tend to work well for connection on the floor below while still allowing enough remaining hose for advancement onto the fire floor. Wall cabinets, however, are often set back into the individual floors and not found directly adjacent to the stairwell. Cabinets can sometimes be located 50 feet or more from the nearest stairwell. Obviously, a 150-foot bundle length would come up woefully short with this building layout (50 feet to get to the stairwell, roughly 40–50 feet up the stairwell, 50 feet remaining for use on the entire fire floor). In fact, the engine company may not even have enough hose to reach an apartment door that is remote from the stairs, let alone have a working length to advance inside for extinguishment. The delays involved with calling for additional lengths and extending the line (especially under deteriorating conditions) could have a catastrophic impact on the incident.
Other issues
Another factor influencing hose deployment length is the concept of sprinkler allowance. Although automatic fire sprinklers are tremendously beneficial to the fire service and to building owners and tenants, there are times when standpipe outlet location variances will be granted to building codes as a result of the installation of a sprinkler system. Although the variances will not likely eliminate the requirement of a standpipe system entirely, the number of stairwells containing standpipe outlets may be decreased, and distances between hose cabinets may be longer.
Additionally, the characteristics of the interior stairwell may eat up needed hose during deployment. For example, stacked “straight-run” stairs can double the amount of hose needed to travel up from the floor below the fire floor in comparison to continually rising return-style stairs. In some high-rise commercial buildings, certain stairwell landings can “skip” a floor access, leading to the nearest appropriate standpipe outlet actually being two floors below the fire floor. In all of the above cases, 150 feet of hose would simply not get the job done.
Also deserving of consideration is the square footage of the apartment units themselves in a residential high-rise (as well as office space layout in commercial buildings). Although most common apartments in urban areas are 1,000 square feet or less, luxury apartments and condos in modern high-rises can span as much as 3,000 square feet or more. In these cases, an engine company may need more than a 50-foot working length inside the apartment itself to completely cover all rooms and the associated corners and obstacles.
The importance of preplanning
The only way for a suppression crew to truly set themselves up for success is extensive pre-incident planning. In many cases in your first-due district, 150 feet of hose may very well be enough. However, structures that will lead to longer necessary hose lays must be identified ahead of time. If a department has no desire to upgrade bundle length to 200 feet permanently, only extensive preplanning will allow the engine company to know when to take up an extra length.
A factor that must be considered with longer layouts, however, is that available pressure at the nozzle will be decreased as a result of increased friction loss in the additional length. If your engine company is deploying 2½-inch hose with a smooth bore nozzle, you’re unlikely to notice any negative effect from the increased length at all. However, if your standpipe bundle is outfitted with 1¾-inch hose and a fog nozzle, any additional pressure loss could take things from bad to worse. Considering a balance between flow rate and carrying weight, many departments have evaluated 2-inch hose for their standpipe bundles. In any case, consider using 2½-inch or 3-inch hose for any additional lengths coming directly off the standpipe outlet, regardless of the diameter of your primary hose bundle. This will allow for additional length, while keeping friction loss at an absolute minimum.
Engine companies must drill regularly on actual hose deployment in their first-due high-rise buildings. Frequent false alarms in apartment towers can lead to a dangerous sense of complacency. Take the opportunity every so often after those false alarms to put down some hose in the stairwells and hallways. Train on different techniques to maximize your layout, such as taking advantage of well holes in the stairs. Practice estimating how much hose you’ll have left at the furthest apartment off of the stairwell, and then put the hose on the ground and see if you were right. More importantly, take the time to preplan and stretch hose in the buildings that you don’t respond to on a regular basis. Those under-the-radar buildings may well contain elements to lengthen your stretch that would surprise your crew during a working incident. Determining the hose diameter, overall length and nozzle set-up that works best for your organization’s standpipe pack is a critical task, but equally important is the frequent company-level training and pre-planning associated with a smooth and effective deployment.
Brad French
BRAD FRENCH is a lieutenant with the Dayton, OH, Fire Department, assigned to a downtown engine company. He is a 15-year member of the fire service, holds degrees in fire science and fire administration, and is a lead instructor at the Dayton Fire Department Training Center. He also serves as an adjunct professor in the University of Cincinnati and Sinclair Community College fire science programs. French is a member of the Board of Directors of the International Society of Fire Service Instructors (ISFSI) and serves as an instructor for the ISFSI “Principles of Modern Fire Attack” program. Contact him at [email protected].






