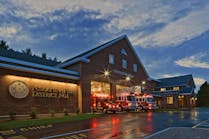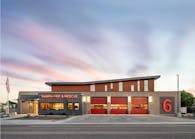This facility received the Satellite Notable Award in Firehouse's 2017 Station Design Awards. Find the full list of winners here.
This station, completed in May 2017, is designed to fit in to the coastal community and is occupied 24/7 by the Eastern District EMS supervisor and a two-person paramedic unit.
The station is traditional wood-frame construction built to the county hurricane standard to sustain winds of 120 mph. The station features drive-through conditioned garage bays to maintain medication temperatures. The garage has floor drains, a decontamination area, ample storage and workstations for daily equipment checks.
The station interior has a separate supervisor office, adjoining bunk room and an ADA-compliant bathroom. On the medic side is a three-pod office for medics to complete reports and a separate bunk and bathroom. With a normal daily occupancy of four, this satellite station is also the primary training station.
Shared areas in the station include a crew room that has a smart video TV and station firehouse-style furniture. The station has a fully functional equipped exercise room/locker room. In the center of the station is a large kitchen and a natural light cupula with a conference-style training table for education or small meetings.
The station was designed with ample natural lighting throughout, backed up with LED lighting. The station has a diesel-powered emergency power automatic generator, sized to sustain the station for seven days. Services include electric, centrally monitored/controlled entry-door access and monitored fire alarm system.
Internet is provided by a wireless, microwave-style county broadband and is broadcasted wirelessly throughout the station. The county’s 800-MHz radio system is transmitted throughout the station along with the radio paging system.
Architect: Pennoni Associates, Inc.






