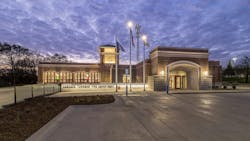In Quarters: Cascade Charter Township Fire Station 1, Grand Rapids, MI
This facility received the Career 1 Notable award in the 2024 Firehouse Station Design Awards. Find the full list of winners here.
A new, nearly 20,000-sq.-ft. fire station was designed and constructed to replace the existing Fire Station 1, which was a former factory that manufactured insulation and was modified for the fire department. The new station, which was designed with input from the community to meld classic style with modern needs, provides Cascade Township’s firefighters with enhanced safety, a modern alerting system, dedicated training and storage spaces, and room for growth as the community’s needs grow and change.
A study that was commissioned by the township found the former Fire Station 1’ s overall condition to be poor and in need of significant repairs and an expansion necessary to increase the department’s safety, functionality and efficiency. The apparatus bays were too small and weren’t compliant with national standards; staff living quarters were undersized; and mechanical systems weren’t operating adequately and needed costly repairs. Looking at either expanding and upgrading the station or building a new one elsewhere, the township ultimately decided to rebuild and expand at the existing site.
Township firefighters played an integral role in the planning, design and construction process. New amenities include a four-bay pull-through apparatus garage that has four-fold doors for faster response times; a 48-foot-tall hose tower and high-rise training area; an exhaust capture system; decontamination areas; an emergency operations center; conference rooms in addition to a dayroom, kitchen and dining room; bunkrooms; an exercise room; and toilet/shower facilities. Locker and toilet areas are designed to be contained in single-user private rooms to accommodate both men and women firefighters. A modest outdoor patio is available off the dining and exercise room to the west.
With only one operational fire station during construction, continued coverage throughout the township was achieved by setting up operations at the Gerald R. Ford International Airport’s air cargo facility and other staging areas throughout the township.
Architect/Firm Name: Williams Architects
