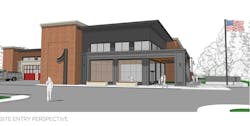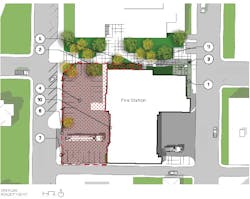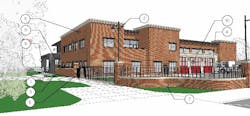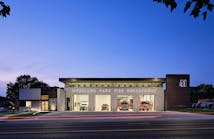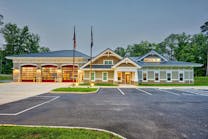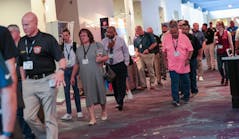Today’s fire stations must be designed to protect people and property from known and potential threats. Although operational needs, flow and livability are the main drivers for new and remodeled fire stations, security from human threats should be considered. These might include vandalism, theft or more significant acts of violence. Designing fire stations for security and safety, or hardening, requires anticipating unknowns and implementing strategies to counter them. Utilizing Crime Prevention through Environmental Design (CPTED) is an effective means to develop design strategies for a facility.
CPTED is a global design approach by which architecture and site design are developed to deter unlawful behavior. It is based on the notion that effective design and use of the built environment can reduce crime while supporting all intended building functions and improving the quality of life for building users. The four principles of CPTED are territorial reinforcement, natural surveillance, access control and space management. Security layering can be used in conjunction with CPTED strategies. Security layering defines the defensive elements of a facility in three primary elements: the site and its perimeter, the building and the building interior.
Site design, building placement
It almost always is preferable to place the building back from the property line or public right-of-way. Through thoughtful and intentional building placement, landscaping and architectural elements, the structure can be protected from vehicles. Additionally, physical attributes can be used to define barriers between secure and public spaces. This helps to set behavioral cues for areas that are OK for the public to access and for areas that are for authorized personnel only.
Installing effective lighting throughout the site, at both public areas and secure locations, is important for safety and deterring illegal behavior. Lighting should be designed so as not to produce glare or dark shadows.
Landscaping can be designed to help reinforce distinct public/private zones of space on the site. It also can offer an aesthetic solution to limiting the public from approaching the building façade as well as offering additional privacy for ground-level windows. However, it’s important that plant selection be carefully considered to ensure that landscaping doesn’t obstruct natural surveillance nor provide a place to hide.Secure portions
Whether it is a career, volunteer or combination facility, opportunities for vandalism and theft can be minimized by separating staff and agency vehicle parking from public parking and publicly accessible areas. Dedicated parking areas for staff are a start; fenced or walled parking areas are even better. A different strategy might include gates and fencing that provide physical separation but allow for visual observation to and from the street. This level of separation also provides safe zones for operational maneuvering and servicing of essential and costly equipment and apparatus as well as protection from intrusion should the apparatus bays be open. Facility infrastructure, such as emergency generators, fuel storage, transformers and communications equipment, often are outside of the building enclosure. It is best to locate these critical items out of public view in a secure portion of the site, which might be within the secured parking area, below grade or in their own protective enclosure. This strategy serves to reduce the chance of the infrastructure being tampered with or vandalized.
The building
Although fire stations aren’t regularly subjected to attack, it has occurred. An example is the 2010 active shooter at the McKinney, TX, Public Safety Building, which is a combined fire/police headquarters.
Combined police/fire facilities might want to consider hardening the entire facility rather than just the police portions of the building. Considerations should include vehicle barriers, blast-rated window film, bullet-resistant glazing and bullet-resistant wall assemblies (via ballistic paneling or integrated exterior building material, such as masonry). The use of building materials that reduce the opportunity for intruder access might entail opaque wall materials and glazing systems, fully welded steel door frames and doors, and carefully planned commercial door hardware and access control solutions that not only are more durable but offer resistance to forced-entry attempts.Access control
Providing clear entry points not only offers wayfinding to the public but also serves to create territoriality of space between public and private zones. Such physical and symbolic barriers can be used to attract, channel or restrict the movement of people and steer them toward the appropriate entry or away from secure areas of the site.
Overhead doors frequently are left open to aid in ventilation, cooling or access within the apparatus bay. Doors also are open for a set duration when apparatus respond and exit the facility. This reduces security for the staff, exposes equipment to theft and opens up the building to intrusion.
Consider securing all doors off of the apparatus bay by electronic means (electric lock, electric strike or magnetic lock). Additionally, consider high-speed coiling doors or four-fold doors that afront public ways, to limit the duration that doors remain open. Such strategies enable staff to gain access to the apparatus bay from secure portions of the building without any restriction and limit potential unauthorized personnel to the bay itself. Cameras and electronic locks can serve as an added deterrent and, if the situation arises, provide evidence. Access control can offer flexibility in access management between less-secure to high-secure spaces.
Space planning and adjacencies
The interior of the facility should be thought of in terms of three zones: public access, authorized access and restricted access. To achieve this, it’s advantageous to create distinct control points with doors, solid walls and lockable transaction counters. In relationship to public connectivity, it is a common desire to project a friendly and welcoming atmosphere at the entrance, lobby and reception desk. Security and safety for staff can be maintained by creating a lobby zone. This enables the public to enter the lobby area, pick up literature, view antique apparatus or historical photographs and gear, access a community room or restrooms and even speak with someone who is at a reception desk—without entering secure staff areas. Planning for such spaces at the ground level is a simple strategy.
Of equal importance is the thoughtful placement of private spaces, such as bunk rooms, great rooms and fitness rooms. Determination of placement, particularly on multistory facilities, is a careful balance of privacy, safety and response time. This becomes all the more important in urban environments, where such spaces come with a heightened level of human threat, particularly at ground level.
Spaces that require heightened levels of security or access control, such as EMS and SCBA storage, should be considered for ease of access for staff but located internal to the building to restrict unauthorized access. Outfitting these spaces with access control, surveillance and hardened full-height security walls is an additional measure to consider.
Security concepts
Just because your facility or agency hasn’t experienced a human-motivated risk doesn’t mean it won’t happen. It might be wise to consider strategies for your facilities proactively and include them in your next renovation of existing facilities and in the design of any new facilities.
Fire Station Hardening
1) Protection from vehicles
2) Site lighting
3) Public plaza area
4) Secure yard and parking
5) Landscaping used to reinforce public/private zones
6) Access gates
7) Fencing for visual screening
8) Use of building materials to reduce intruded access (opaque wall materials/glazing, fully welded steel doors/frames, commercial hardware)
9) Clear entry points
10) High-speed coiling or four-fold doors
11) Placement of private and secure space
Jeff Humphreys
Jeff Humphreys is the director of architecture at Mackenzie and the co-leader of the firm's public projects team. He has more than 25 years of architectural experience and specializes in public safety and emergency response facilities. Humphreys has been the project lead on nearly all of Mackenzie’s public safety projects in Oregon over the past decade. He regularly speaks at fire and police design conferences.
Brett Hanson
Brett Hanson, AIA, GGP, LEED AP, NCARB, is an associate principal at Mackenzie and serves as manager of the firm’s Seattle office. He has been involved in the design of complex projects across the Pacific Northwest for 13 years, with a focus on police and fire essential facilities. Hanson routinely leads clients, both public and private, through master planning and needs assessments to design and construction contract administration.
