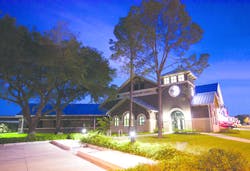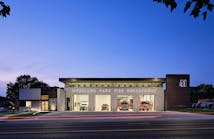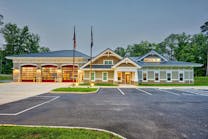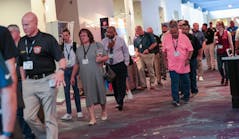This station received a Satellite Notable award in Firehouse's 2016 Station Design Awards. Find the full list of winners here.
As the city of Pearland, TX, transitions from a volunteer department to full-time staff, they found the need to replace their existing fire station No. 3 with a new 10,726-sq.-ft. building. Many unique challenges existing on the city-owned site shaped the overall layout, creating a one-of-a-kind facility. A residence on site functioned as an EMS station, requiring construction to be phased so that the facility could remain operational. A nearby church’s only access drive cut through the station’s site. The new site layout relocated the drive to allow the station to remain secure during and after construction while still providing church members access. The design team partnered with a local arborist, who ensured the protection and preservation of two existing heritage oak trees. These unique challenges along with multiple utility setbacks and restrictions from the Texas Department of Transportation pushed the design team to think creatively while still creating a functional, maneuverable and secure site.
The station, designed with LEED principles in mind, is a 100 percent masonry building that melds both the commercial and residential styles of the area into one cohesive structure. Not only was the station designed to protect the environment but also its staff of 10 and their equipment. Built to withstand 140- mph winds, the bays include a double door system, allowing both daylighting from typical glass doors and hurricane protection from hidden rollup doors. Carbon filters and airlocks protect the staff from harmful carcinogens in the bay. Additional details such as a solenoid shut off on the kitchen stove, step lights in the hallway, LED lights in the dedicated turnout room, a state-of-the-art alerting system, and weight room, help to surpass NFPA standards and further the comfort and health of those who call this station home.
Architect: Brown Reynolds Watford Architects






