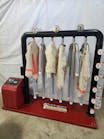This station received the Career Notable Award in Firehouse's 2016 Station Design Awards. Find the full list of winners here.
The development of the new 15,000-square-foot station was rooted in extensive planning and collaboration among the city administration, the fire department, the community and DLZ Indiana.
Fire Station No. 4, replaced an existing firehouse that no longer served the needs of modern fire service operation and did not provide the proper fire service coverage.
A district analysis was performed and a new 8-acre parcel of land was identified. The new station location met the necessary ISO and NFPA requirements, and anticipated future city development and annexation of land for the future, while providing a catalyst for future development and stability to this area of the city.
The building orientation on the site maximizes visibility and promotes clear, direct vehicular circulation paths. A new access drive provides vehicle circulation along the perimeter of the facility to allow for drivethrough bay access. Firefighter parking is separated from visitor parking areas, each in close proximity to the internal functional spaces. Ample drive aprons allow for visibility of response vehicle egress, as well as the necessary clearances for vehicle inspections and maintenance.
The new station includes an administrative area, fitness room, locker rooms, private dorm sleeping quarters, dayroom, an open kitchen and dining area that opens to a covered patio area, and three apparatus bays. A multi-purpose training room is also designed for community activities. The building layout reinforces the needs of the firefighters and facility operations. Internal circulation is straightforward and provides direct access onto the apparatus bay area.
The exterior is expressed in simple, traditional forms that create visual interest. Construction materials were selected based on durability and low maintenance, cost efficiency and aesthetic character. Masonry and metal panels are used on the building’s exterior, while masonry and gypsum board on metal framing is used within the building’s interior.
Archiect: DLZ Indiana, LLC







