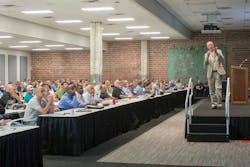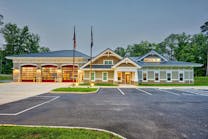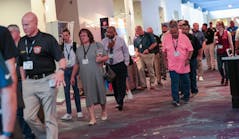FORT WORTH, TX—From the fire station to the fireground, myriad of efforts are being made to reduce exposure to cancer-causing carcinogens.
In his 2017 Station Design Conference session titled “Next Steps in Implementing Hot Zone Design” LeMay Erickson Willcox Architects Principal Paul Erickson shared how departments are working to isolate exposure inside the station.
“We’ve tried to characterize the spaces by the work they do,” Erickson said of the red, yellow and green zones he added to station layouts in 2014. “It’s gained a lot of traction. It seems that the design and fire department community have both jumped on it and we’re continuing to develop it.”
The apparatus bay, workshop and areas around the washer and extractors were all considered the red zone because of the exposure to large heavy amounts of contaminants. The living spaces are the green zones while the passage ways were considered yellow.
“It used to be, when we first started this, that the corridors and doorways between the green and red zones were all we worried about,” Erickson said. “Now we try to take them through a prescribed decontaminating process that includes both the clothing that they are wearing, either the PPE or station uniforms, and equipment, as well as their bodies.”
Erickson said showers are a big part of the process incorporated into the yellow zone to help remove the carcinogens from the body.
Exposure to toxins doesn’t just happen on calls, Erickson warned. Outside the station, where crews are training or checking apparatus, is often not considered as an area for exposure.
The decontamination pathway
In King George County, VA, Erickson’s firm is working on a station project where three private bathrooms are located off the apparatus bay. Erickson said the design is part of the “decon pathway back into the building.”
Once inside the room, firefighters can send their contaminated PPE in one direction for cleaning, and then access a double-sided locker where they would place a clean set of clothing at the start of the shift. They would proceed to a shower and then don a clean uniform before being placed back in service. The PPE and dirty uniform would then be laundered.
“It’s a modest addition to the existing program, but it’s more the sequencing of the spaces to provide the opportunity to decontaminate thoroughly,” Erickson said.
Decon in the renovation triage list
When it comes to renovating current stations where space and cost can stymie the addition of decontamination areas, Erickson said it needs to be added to the top of the renovation triage list.
Erickson, who serves as a trustee at a Washington, D.C., hospital, said they’ve determined that the key to lessen the chance of spreading disease is washing hands. He wants fire departments to adopt the same strategy by adding handwashing stations and hand sanitizers between the apparatus bay and living areas. Another idea is to remove ice machines from apparatus bays where diesel exhaust contaminates the ice that is later ingested by firefighters and the public.
One of the easiest steps and cheapest ways for departments to adopt a decon mentality is a change in protocols to assure that members are wearing proper PPE to handle contaminated materials.
Changes in design over the years
“I’ve been doing this since 1983 and the fire industry has evolved tremendously,” Erickson said. “The topics of cancer prevention and controlling it was completely a novel idea even two years ago when I first wrote an article about it and since then the fire and architects communities have adopted it.”
Erickson said fire departments need to work with architects who are familiar with the unique needs of the fire service and can serve as an advocate for a healthier environment for the firefighters.
“I think this is the most significant evolution in design I’ve seen,” he said. “This is the kind of thing that doesn’t just affect the functionality or the durability of the station, this is something that goes to the core of any fire service…its people.”






