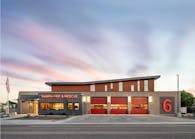This facility received a Career 1 Silver Award in Firehouse's 2019 Station Design Awards. Find the full list of winners here.
Naples Fire Station No. 1 is a 22,600-square-foot two-story station housing city-provided fire response, as well as county-provided EMS rescue response. It includes fire department administration, Station No. 1, EMS rescue response, emergency operations center managed by the fire department, three apparatus bays and associated apparatus support spaces, battalion chief office, bunk room, and locker room. General facility functions such as kitchen, dining, report writing office, physical agility space, dormitories, restrooms and showers, and equipment/utility support spaces are also included. The facility is designed to promote the “family unit” by creating an open shared space in the kitchen, dining and day room.
After analyzing several sites, it was determined the best option would be to utilize the existing station site, as land in this area is at a premium. The site is located in a predominantly residential neighborhood, but adjacent to city hall, providing access to other municipal services. During design, our team worked with the city to identify and plan for relocating operations into temporary, off-site structures close enough to maintain their ISO rating.
This building is considered an essential facility, risk category 4, according to the Florida Building Code. The building structure includes a reinforced concrete slab on grade, elevated to the FEMA required 10-foot elevation for the first-floor level of the building, reinforced masonry walls with stone veneer, structural steel joist framing and metal deck with rigid insulation, and a single-ply membrane roofing system. The glazing systems include low “E” glazing meeting level E missile impact in either an ICC 500-tested curtainwall system or a tested storefront system. The EOC was designed and built to meet ICC 500 requirements. Systems include mechanical, electrical, plumbing, fire protection, security access control, audio/ visual, alarm notification and communications systems.
Architect/Firm Name: Architects Design Group.






