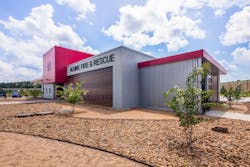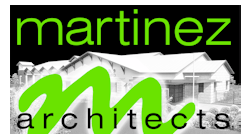This facility received the Satellite Notable Award in the 2021 Firehouse Station Design Awards. Find the full list of winners here.
Station No. 41 utilizes precast concrete tilt-wall construction at the apparatus bays to tie into the industrial surroundings, save on construction cost, and provide a durable exterior and interior finish that’s appropriate for the unconditioned space. On the living area portion of the building, durable fiber-cement panels that have a concrete-look finish tie the aesthetic together across the building. Wood-look metal panels and red metal paneling soften the appearance. Landscape is low-maintenance and cost-effective and limits water-use, all while highlighting the modern forms of the building.
The large floating red box delineates the covered building entry without tacked-on awnings or canopies. It also provides a prominent landmark to the community and serves a functional purpose by housing mechanical and storage space at the mezzanine level.
Because of jurisdictional roadway constraints on driveway locations, the building is oriented and located to provide the most efficient apparatus exit access to the side roadway while orienting the “face” of the building toward the main thoroughfare.
The station layout features an access-controlled entry and efficient access from dormitory areas to the apparatus bay. The open-concept kitchen/dining room/ dayroom area provides space for report writing within the communal areas. The oversize, single-height kitchen island provides for a natural community gathering space.
The station utilizes a Jack and Jill configuration for sleeping and restroom accommodations, which allows firefighters to quickly access the restroom prior to responding to a nighttime alert without losing time to walk to a separate area. The configuration also allows private transition from bedroom to restroom without compromising a gender-neutral design. The use of pocket doors allows for efficient use of space and quieter, quicker operation of doors.
The apparatus bays are equipped with an automated, hose-free exhaust removal system, overhead high-volume/low-speed fans and full-length trench drains.
Architect/Firm Name: Martinez Architects







